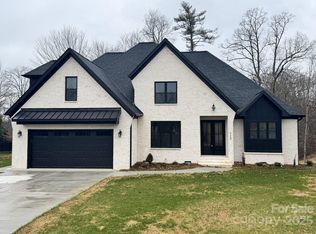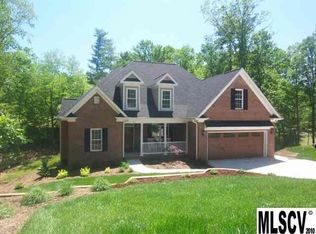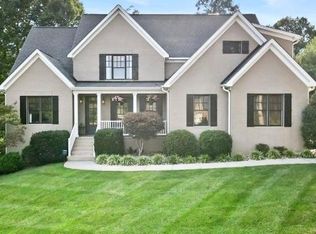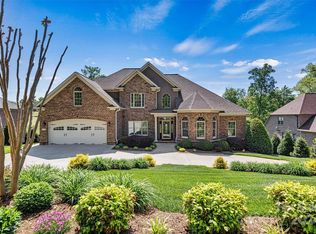Closed
$667,500
140 Wexford Point, Hickory, NC 28601
3beds
3,011sqft
Single Family Residence
Built in 1997
0.53 Acres Lot
$729,300 Zestimate®
$222/sqft
$2,873 Estimated rent
Home value
$729,300
$686,000 - $773,000
$2,873/mo
Zestimate® history
Loading...
Owner options
Explore your selling options
What's special
Beautifully nestled in Oliver’s Landing, this meticulous home is situated on a quiet 0.53 acre cul-de-sac lot. The beauty and quality this custom built 3 bedroom, 4-1/2 bath executive home offers is apparent. A delightful landscape lends an inviting entrance, while the manicured backyard off the 16th hole exudes tranquility. As you open the front door, natural light extends a warm welcome, while the rock fireplace serves as the focal point in the open concept family room. Welcome guests into the formal dining area or enjoy a park like setting on the expansive back deck. With ample room to entertain and play, this home offers a split bedroom plan w/primary on main, a spacious kitchen w/breakfast area, mud room, office & more. Tarry upstairs to the bonus room w/rock fireplace, full bath & walk-in attic. The 3 car garage w/workshop, shower and exterior entry basement offers ample storage. Convenience abounds in this established lake access community minutes from shopping, dining & more.
Zillow last checked: 8 hours ago
Listing updated: August 04, 2023 at 03:45pm
Listing Provided by:
Dana Gibson danagibson2011@gmail.com,
Realty Executives of Hickory
Bought with:
Katie Crosby
Better Real Estate Carolina
Source: Canopy MLS as distributed by MLS GRID,MLS#: 4046717
Facts & features
Interior
Bedrooms & bathrooms
- Bedrooms: 3
- Bathrooms: 5
- Full bathrooms: 4
- 1/2 bathrooms: 1
- Main level bedrooms: 3
Primary bedroom
- Level: Main
Primary bedroom
- Level: Main
Bedroom s
- Level: Main
Bedroom s
- Level: Main
Bedroom s
- Level: Main
Bedroom s
- Level: Main
Bathroom full
- Level: Main
Bathroom full
- Level: Main
Bathroom full
- Level: Main
Bathroom full
- Level: Upper
Bathroom half
- Level: Main
Bathroom full
- Level: Main
Bathroom full
- Level: Main
Bathroom full
- Level: Main
Bathroom full
- Level: Upper
Bathroom half
- Level: Main
Bonus room
- Level: Upper
Bonus room
- Level: Upper
Breakfast
- Level: Main
Breakfast
- Level: Main
Dining room
- Level: Main
Dining room
- Level: Main
Family room
- Level: Main
Family room
- Level: Main
Kitchen
- Level: Main
Kitchen
- Level: Main
Laundry
- Level: Main
Laundry
- Level: Main
Office
- Level: Main
Office
- Level: Main
Heating
- Heat Pump, Natural Gas, Other
Cooling
- Heat Pump
Appliances
- Included: Dishwasher, Disposal, Gas Cooktop, Microwave, Oven, Refrigerator
- Laundry: Laundry Room, Main Level, Sink
Features
- Soaking Tub, Kitchen Island, Open Floorplan, Pantry, Storage, Vaulted Ceiling(s)(s), Walk-In Closet(s)
- Flooring: Carpet, Tile, Wood
- Doors: French Doors, Pocket Doors
- Basement: Exterior Entry,Storage Space,Unfinished
- Attic: Walk-In
- Fireplace features: Bonus Room, Family Room, Gas Log
Interior area
- Total structure area: 3,011
- Total interior livable area: 3,011 sqft
- Finished area above ground: 3,011
- Finished area below ground: 0
Property
Parking
- Total spaces: 3
- Parking features: Attached Garage, Garage Faces Side, Garage on Main Level
- Attached garage spaces: 3
Features
- Levels: 1 Story/F.R.O.G.
- Patio & porch: Deck, Front Porch
- Exterior features: In-Ground Irrigation
- Has view: Yes
- View description: Golf Course
- Waterfront features: Boat Ramp – Community
- Body of water: Lake Hickory
Lot
- Size: 0.53 Acres
- Features: Cul-De-Sac, On Golf Course
Details
- Parcel number: 0062052
- Zoning: R-20
- Special conditions: Standard
- Horse amenities: None
Construction
Type & style
- Home type: SingleFamily
- Architectural style: Traditional
- Property subtype: Single Family Residence
Materials
- Brick Full
- Foundation: Crawl Space
- Roof: Shingle
Condition
- New construction: No
- Year built: 1997
Details
- Builder name: SW Associates (Stan Whittington)
Utilities & green energy
- Sewer: Public Sewer
- Water: City
- Utilities for property: Cable Available, Electricity Connected, Underground Utilities
Community & neighborhood
Security
- Security features: Security System, Smoke Detector(s)
Community
- Community features: Clubhouse, Golf, Lake Access
Location
- Region: Hickory
- Subdivision: Olivers Landing
HOA & financial
HOA
- Has HOA: Yes
- HOA fee: $420 annually
- Association name: Olivers Landing Owners Association
- Association phone: 828-495-3001
Other
Other facts
- Listing terms: Cash,Conventional
- Road surface type: Concrete, Paved
Price history
| Date | Event | Price |
|---|---|---|
| 8/4/2023 | Sold | $667,500-7.9%$222/sqft |
Source: | ||
| 7/20/2023 | Pending sale | $725,000$241/sqft |
Source: | ||
| 7/8/2023 | Listed for sale | $725,000+91.5%$241/sqft |
Source: | ||
| 8/22/2014 | Sold | $378,500-2.9%$126/sqft |
Source: | ||
| 3/3/2014 | Listing removed | $389,900$129/sqft |
Source: BERKSHIRE HATHAWAY Home Services Hickory Metro Re #9574450 Report a problem | ||
Public tax history
| Year | Property taxes | Tax assessment |
|---|---|---|
| 2025 | $4,487 +7.8% | $632,019 +5.2% |
| 2024 | $4,163 -2.8% | $600,781 |
| 2023 | $4,284 +38% | $600,781 +61.2% |
Find assessor info on the county website
Neighborhood: 28601
Nearby schools
GreatSchools rating
- 7/10Bethlehem ElementaryGrades: PK-5Distance: 2.4 mi
- 9/10West Alexander MiddleGrades: 6-8Distance: 4.8 mi
- 3/10Alexander Central HighGrades: 9-12Distance: 11 mi
Schools provided by the listing agent
- Elementary: Bethlehem
- Middle: West Alexander
- High: Alexander Central
Source: Canopy MLS as distributed by MLS GRID. This data may not be complete. We recommend contacting the local school district to confirm school assignments for this home.
Get a cash offer in 3 minutes
Find out how much your home could sell for in as little as 3 minutes with a no-obligation cash offer.
Estimated market value$729,300
Get a cash offer in 3 minutes
Find out how much your home could sell for in as little as 3 minutes with a no-obligation cash offer.
Estimated market value
$729,300



