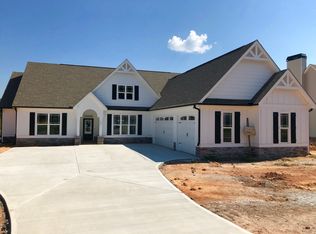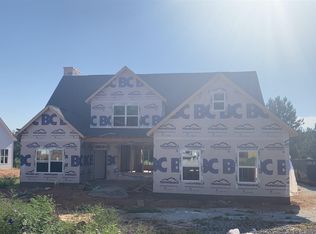**You will LOVE this BETTER THAN NEW home in Fieldstone Estates**Popular Mason Floorplan with courtyard and 3 car garage! Wonderfully landscaped with NEW PRIVACY FENCE, all NEW CUSTOM blinds, and SO MUCH MORE! Enjoy this desirable split bedroom plan that boasts the Owner's Suite (with spa-like bath/TWO walk-in closets/ dual sink granite vanity/separate tiled shower and soaking tub) two additional bedrooms with full bath on the main level PLUS one bedroom suite with Murphy bed (allowing for flexibility of the space) and full bath upstairs. Some of the features include: Luxury Vinyl Plank (LVP) flooring, tiled baths, Barn door in Owner's bedroom, multiple large closets for plentiful storage, and covered rear porch (with ceiling fan) overlooking the spacious and private backyard. Foyer entry leads to the Formal Dining Room with coffered ceiling, and the Great Room with stone fireplace that is open to the breakfast area and Kitchen that features white cabinets, granite counters with farm sink, and stainless steel appliances. Super cute laundry room with custom shelving and hanging bar plus hall tree with bench! There's nothing to do here but MOVE RIGHT IN!
This property is off market, which means it's not currently listed for sale or rent on Zillow. This may be different from what's available on other websites or public sources.

