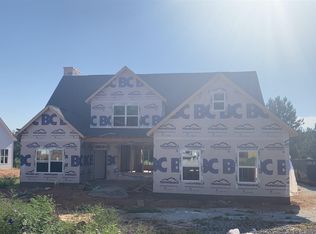The Mason floorplan is a 3 Car Garage with Courtyard. This is a beautiful home with the master on the main with 2 additional bedrooms on main at opposite end of home with one bedroom and one full bath upstairs. 2 Full baths on main level. Huge walk in closets, covered porch with ceiling fan,Luxury LVP flooring, tile in bath and laundry room, granite countertops, white cabinets, stainless appliances, farmhouse sink,barn door in master, security system, tons of storage space, a huge 3 car garage, stone water table added to front of home, neighborhood pool, coming soon is golf cart path to connect to downtown Senoia, $5,000 incentive towards closing costs with our approved lenders, come see our model home F/Sat/Sun/Mon or by appt. Model is 2nd home on the left. Can close in less than 30 days!! New home for the New Year!!
This property is off market, which means it's not currently listed for sale or rent on Zillow. This may be different from what's available on other websites or public sources.
