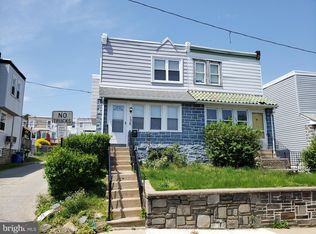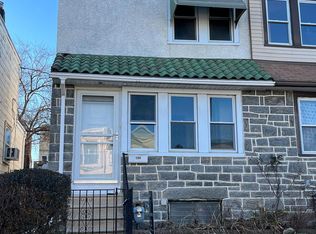Sold for $209,900
$209,900
140 Westdale Rd, Upper Darby, PA 19082
2beds
1,200sqft
Single Family Residence
Built in 1926
1,742 Square Feet Lot
$216,000 Zestimate®
$175/sqft
$1,843 Estimated rent
Home value
$216,000
$194,000 - $240,000
$1,843/mo
Zestimate® history
Loading...
Owner options
Explore your selling options
What's special
Beautiful twin home featuring 2 Large bedrooms, 1 full bathroom and 2 half bathrooms, as you enter this lovely home there are beautiful hardwood floors freshly painted with neutral decor, separate dining room with half bath on first floor, the kitchen is fresh bright and clean, outside entrance to the rear of home with patio, off street parking and a garage, there is also outside entrance to the basement. 2nd floor has spacious bedrooms new carpet on stairs hall and rear bedroom, there is plenty of closet space. The basement is finished with a half bathroom, separate utility room and plenty of space to entertain guest.
Zillow last checked: 8 hours ago
Listing updated: June 30, 2025 at 05:02pm
Listed by:
Lawrence Tobler 267-716-1026,
All Star Realty Group LLC
Bought with:
Jimmy Duong, RM420216
Burholme Realty
Source: Bright MLS,MLS#: PADE2087426
Facts & features
Interior
Bedrooms & bathrooms
- Bedrooms: 2
- Bathrooms: 3
- Full bathrooms: 1
- 1/2 bathrooms: 2
- Main level bathrooms: 1
Basement
- Area: 0
Heating
- Hot Water, Natural Gas
Cooling
- Wall Unit(s), Electric
Appliances
- Included: Gas Water Heater
Features
- Basement: Finished
- Has fireplace: No
Interior area
- Total structure area: 1,200
- Total interior livable area: 1,200 sqft
- Finished area above ground: 1,200
- Finished area below ground: 0
Property
Parking
- Total spaces: 1
- Parking features: Garage Faces Rear, Detached, Off Street, On Street
- Garage spaces: 1
- Has uncovered spaces: Yes
Accessibility
- Accessibility features: None
Features
- Levels: Two
- Stories: 2
- Pool features: None
Lot
- Size: 1,742 sqft
- Dimensions: 20.00 x 100.00
Details
- Additional structures: Above Grade, Below Grade
- Parcel number: 16060131900
- Zoning: RESID
- Special conditions: Standard
Construction
Type & style
- Home type: SingleFamily
- Architectural style: Straight Thru
- Property subtype: Single Family Residence
- Attached to another structure: Yes
Materials
- Vinyl Siding, Aluminum Siding
- Foundation: Other
Condition
- New construction: No
- Year built: 1926
Utilities & green energy
- Sewer: Public Sewer
- Water: Public
Community & neighborhood
Location
- Region: Upper Darby
- Subdivision: None Available
- Municipality: UPPER DARBY TWP
Other
Other facts
- Listing agreement: Exclusive Right To Sell
- Listing terms: Cash,Conventional,FHA,VA Loan
- Ownership: Fee Simple
Price history
| Date | Event | Price |
|---|---|---|
| 6/30/2025 | Sold | $209,900$175/sqft |
Source: | ||
| 5/5/2025 | Pending sale | $209,900$175/sqft |
Source: | ||
| 4/6/2025 | Price change | $209,900-4.6%$175/sqft |
Source: | ||
| 4/3/2025 | Listed for sale | $220,000+91.3%$183/sqft |
Source: | ||
| 4/24/2020 | Sold | $115,000$96/sqft |
Source: Public Record Report a problem | ||
Public tax history
| Year | Property taxes | Tax assessment |
|---|---|---|
| 2025 | $3,941 +3.5% | $90,030 |
| 2024 | $3,807 +1% | $90,030 |
| 2023 | $3,772 +2.8% | $90,030 |
Find assessor info on the county website
Neighborhood: 19082
Nearby schools
GreatSchools rating
- 3/10Highland Park El SchoolGrades: 1-5Distance: 0.3 mi
- 3/10Beverly Hills Middle SchoolGrades: 6-8Distance: 0.9 mi
- 3/10Upper Darby Senior High SchoolGrades: 9-12Distance: 0.9 mi
Schools provided by the listing agent
- District: Upper Darby
Source: Bright MLS. This data may not be complete. We recommend contacting the local school district to confirm school assignments for this home.
Get pre-qualified for a loan
At Zillow Home Loans, we can pre-qualify you in as little as 5 minutes with no impact to your credit score.An equal housing lender. NMLS #10287.

