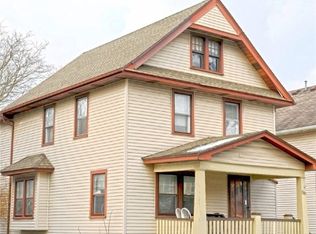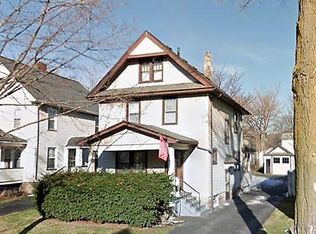Closed
$170,000
140 Weldon St, Rochester, NY 14611
4beds
2,012sqft
Duplex, Multi Family
Built in 1900
-- sqft lot
$183,600 Zestimate®
$84/sqft
$1,335 Estimated rent
Home value
$183,600
$171,000 - $198,000
$1,335/mo
Zestimate® history
Loading...
Owner options
Explore your selling options
What's special
Welcome to 140 Weldon St, a well-maintained duplex in the sought-after 19th Ward, just minutes from the University of Rochester and Strong Memorial Hospital. This property is part of a strategic investment portfolio but can also be purchased independently. The duplex features two units: a 1-bedroom, 1-bathroom apartment and a 3-bedroom, 1-bathroom apartment, offering flexibility for owner-occupants or investors. Each unit boasts sunlit kitchens, spacious living areas, and hardwood floors. The larger unit includes a great room and charming stained glass details. Additional amenities include a 3-car garage and separate utilities for each unit, ensuring convenience and potential for rental income. This property combines historic charm with modern updates, making it a fantastic investment opportunity. Don't miss your chance to own in this incredible location, close to key Rochester destinations and part of a vibrant community. Whether you're looking to expand your portfolio or find a new home, 140 Weldon St is an opportunity you won't want to miss!
Zillow last checked: 8 hours ago
Listing updated: November 09, 2024 at 02:54pm
Listed by:
Mark C. Updegraff 585-314-9790,
Updegraff Group LLC
Bought with:
Emily Zeh, 10401372308
NORCHAR, LLC
Source: NYSAMLSs,MLS#: R1539654 Originating MLS: Rochester
Originating MLS: Rochester
Facts & features
Interior
Bedrooms & bathrooms
- Bedrooms: 4
- Bathrooms: 2
- Full bathrooms: 2
Heating
- Gas, Forced Air
Appliances
- Included: Gas Water Heater
Features
- Flooring: Carpet, Hardwood, Luxury Vinyl, Varies
- Basement: Full
- Has fireplace: No
Interior area
- Total structure area: 2,012
- Total interior livable area: 2,012 sqft
Property
Parking
- Total spaces: 3
- Parking features: Paved, Two or More Spaces, Garage
- Garage spaces: 3
Lot
- Size: 5,662 sqft
- Dimensions: 40 x 140
- Features: Near Public Transit, Residential Lot
Details
- Parcel number: 26140013549000020050000000
- Special conditions: Standard
Construction
Type & style
- Home type: MultiFamily
- Architectural style: Duplex
- Property subtype: Duplex, Multi Family
Materials
- Vinyl Siding, Copper Plumbing
- Foundation: Block
- Roof: Asphalt
Condition
- Resale
- Year built: 1900
Utilities & green energy
- Electric: Circuit Breakers
- Sewer: Connected
- Water: Connected, Public
- Utilities for property: High Speed Internet Available, Sewer Connected, Water Connected
Community & neighborhood
Location
- Region: Rochester
- Subdivision: Parkside
Other
Other facts
- Listing terms: Cash,Conventional,FHA,VA Loan
Price history
| Date | Event | Price |
|---|---|---|
| 9/20/2024 | Sold | $170,000+6.3%$84/sqft |
Source: | ||
| 8/14/2024 | Pending sale | $159,900$79/sqft |
Source: | ||
| 8/7/2024 | Price change | $159,900-8.6%$79/sqft |
Source: | ||
| 6/18/2024 | Price change | $174,900-2.8%$87/sqft |
Source: | ||
| 6/4/2024 | Listed for sale | $179,900+28.5%$89/sqft |
Source: | ||
Public tax history
| Year | Property taxes | Tax assessment |
|---|---|---|
| 2024 | -- | $134,700 -3.8% |
| 2023 | -- | $140,000 |
| 2022 | -- | $140,000 |
Find assessor info on the county website
Neighborhood: 19th Ward
Nearby schools
GreatSchools rating
- NADr Walter Cooper AcademyGrades: PK-6Distance: 0.2 mi
- NAJoseph C Wilson Foundation AcademyGrades: K-8Distance: 1.3 mi
- 6/10Rochester Early College International High SchoolGrades: 9-12Distance: 1.3 mi
Schools provided by the listing agent
- District: Rochester
Source: NYSAMLSs. This data may not be complete. We recommend contacting the local school district to confirm school assignments for this home.

