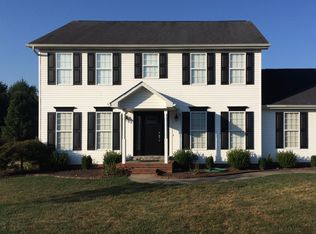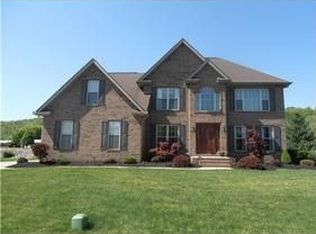Sold for $470,000
$470,000
140 Waterside Cir, Winfield, WV 25213
5beds
3,296sqft
Single Family Residence
Built in 2005
-- sqft lot
$477,200 Zestimate®
$143/sqft
$2,664 Estimated rent
Home value
$477,200
$401,000 - $568,000
$2,664/mo
Zestimate® history
Loading...
Owner options
Explore your selling options
What's special
PRICED WELL BELOW A RECENT APPRAISAL! Wonderful 5-bedroom, 3.5 bathroom home with a recently built in-ground heated pool located in the sought after town of Winfield! This home is situated only 3 minutes from Winfield High School in a beautiful Kanawha River front subdivision known as Mariner’s Landing and at only 20 years old it’s in the prime of its life! This home boasts 2 large en- suites, a formal separate dining room, a covered and screened rear deck, and a home office. Enjoy ample parking options with an attached 2 car garage and a separate parking pad perfect for a boat, trailer, or RV. The upper level contains additional unfinished square footage perfect for walk-in storage space. The house is NOT in a floodplain according to WV Flood Tool. Call today for a private showing.
Zillow last checked: 8 hours ago
Listing updated: September 23, 2025 at 08:07am
Listed by:
Adam Runyan,
Runyan & Associates REALTORS 304-744-2121
Bought with:
Yvette Peterson, 0028070
Better Homes and Gardens Real Estate Central
Source: KVBR,MLS#: 280376 Originating MLS: Kanawha Valley Board of REALTORS
Originating MLS: Kanawha Valley Board of REALTORS
Facts & features
Interior
Bedrooms & bathrooms
- Bedrooms: 5
- Bathrooms: 4
- Full bathrooms: 3
- 1/2 bathrooms: 1
Primary bedroom
- Description: Primary Bedroom
- Level: Upper
- Dimensions: 16.6x14.3
Bedroom
- Description: Other Bedroom
- Level: Upper
- Dimensions: 17.7x15.3
Bedroom
- Description: Other Bedroom
- Level: Upper
- Dimensions: 15x7.4
Bedroom 2
- Description: Bedroom 2
- Level: Upper
- Dimensions: 13.8x13
Bedroom 3
- Description: Bedroom 3
- Level: Upper
- Dimensions: 13.1x10.8
Bedroom 4
- Description: Bedroom 4
- Level: Upper
- Dimensions: 24.2x16.10
Dining room
- Description: Dining Room
- Level: Main
- Dimensions: 13.2x11.7
Family room
- Description: Family Room
- Level: Main
- Dimensions: 15.4x14.5
Kitchen
- Description: Kitchen
- Level: Main
- Dimensions: 19.8x13.1
Living room
- Description: Living Room
- Level: Main
- Dimensions: 13.2x11.7
Utility room
- Description: Utility Room
- Level: Upper
- Dimensions: 6.9x5.8
Heating
- Forced Air, Gas, Heat Pump
Cooling
- Central Air, Heat Pump
Appliances
- Included: Dishwasher, Disposal, Gas Range, Microwave, Refrigerator
Features
- Breakfast Area, Separate/Formal Dining Room, Fireplace, Cable TV
- Flooring: Carpet, Hardwood, Tile
- Windows: Insulated Windows
- Basement: None
- Number of fireplaces: 1
- Fireplace features: Insert
Interior area
- Total interior livable area: 3,296 sqft
Property
Parking
- Total spaces: 2
- Parking features: Attached, Garage, Two Car Garage, Parking Pad
- Attached garage spaces: 2
Features
- Levels: Two
- Stories: 2
- Patio & porch: Deck, Porch
- Exterior features: Deck, Fence, Porch
- Pool features: Pool
- Fencing: Yard Fenced
Lot
- Dimensions: 106 x 99 x 195 x 169
Details
- Parcel number: 130008004200000000
Construction
Type & style
- Home type: SingleFamily
- Architectural style: Two Story
- Property subtype: Single Family Residence
Materials
- Brick, Drywall, Vinyl Siding
- Roof: Composition,Shingle
Condition
- Year built: 2005
Utilities & green energy
- Sewer: Public Sewer
- Water: Public
Community & neighborhood
Security
- Security features: Smoke Detector(s)
Location
- Region: Winfield
- Subdivision: Mariner's Landing
Price history
| Date | Event | Price |
|---|---|---|
| 9/22/2025 | Sold | $470,000-3.1%$143/sqft |
Source: | ||
| 5/19/2025 | Price change | $484,900-3%$147/sqft |
Source: | ||
| 4/11/2025 | Price change | $499,900-3.8%$152/sqft |
Source: | ||
| 3/25/2025 | Price change | $519,900-2.8%$158/sqft |
Source: | ||
| 2/26/2025 | Price change | $534,900-2.7%$162/sqft |
Source: | ||
Public tax history
| Year | Property taxes | Tax assessment |
|---|---|---|
| 2025 | $3,583 +18.9% | $239,520 +8.6% |
| 2024 | $3,012 +0.9% | $220,500 +7.8% |
| 2023 | $2,985 +2.7% | $204,480 +2% |
Find assessor info on the county website
Neighborhood: 25213
Nearby schools
GreatSchools rating
- 10/10Hometown Elementary SchoolGrades: K-5Distance: 0.8 mi
- 10/10Winfield Middle SchoolGrades: 6-8Distance: 1.5 mi
- 10/10Winfield High SchoolGrades: 9-12Distance: 1.2 mi
Schools provided by the listing agent
- Elementary: Winfield
- Middle: Winfield
- High: Winfield
Source: KVBR. This data may not be complete. We recommend contacting the local school district to confirm school assignments for this home.

Get pre-qualified for a loan
At Zillow Home Loans, we can pre-qualify you in as little as 5 minutes with no impact to your credit score.An equal housing lender. NMLS #10287.

