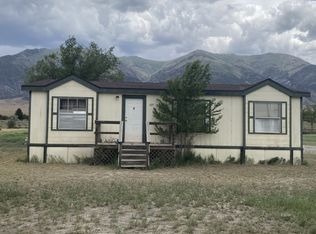Go back in time at this gorgeous, super comfy, historic masterpiece. This home marries the new with the old, while paying respect to the historic charm of the area and the views that will take your breath away... Attention has been paid to every detail; inside and out. Throughout the entire home, beautiful red oak floors over reinforced subfloors make it feel brand new. Exposed brick, reminiscent of a San Francisco coffee shop. Pellet stove makes it super cozy., Pickets from St Augustine's church line the fabulous deck, where you'll enjoy your morning coffee, or your nighttime libation. The master bedroom and luscious bath feel like a high end vacation home. Tucked back in the carport is a fabulous jacuzzi tub. The laundry room is also found in the carport. In the winter, access the property from Water St. In the warmer months, enter from Court St. The stairs between this former parsonage and the Church will be removed.
Active
$235,000
140 Water St, Austin, NV 89310
2beds
1,076sqft
Est.:
Single Family Residence
Built in 1930
0.28 Acres Lot
$-- Zestimate®
$218/sqft
$-- HOA
What's special
Master bedroomBeautiful red oak floorsFabulous deckExposed brickLaundry roomLuscious bathFabulous jacuzzi tub
- 137 days |
- 446 |
- 25 |
Zillow last checked: 8 hours ago
Listing updated: October 03, 2025 at 12:24pm
Listed by:
Kat Wilson S.41057 775-240-1796,
Atlas Red Realty
Source: NNRMLS,MLS#: 240014498
Tour with a local agent
Facts & features
Interior
Bedrooms & bathrooms
- Bedrooms: 2
- Bathrooms: 1
- Full bathrooms: 1
Heating
- Pellet Stove
Appliances
- Included: Dryer, Gas Range, Oven, Refrigerator, Washer
- Laundry: Laundry Area, Laundry Room, Shelves, Sink
Features
- Ceiling Fan(s), High Ceilings, No Interior Steps, Master Downstairs
- Flooring: Wood
- Windows: Double Pane Windows, Drapes, Rods, Vinyl Frames
- Has basement: No
- Number of fireplaces: 2
- Fireplace features: Pellet Stove
- Common walls with other units/homes: No Common Walls
Interior area
- Total structure area: 1,076
- Total interior livable area: 1,076 sqft
Property
Parking
- Total spaces: 1
- Parking features: Carport, None
- Has carport: Yes
Features
- Levels: One
- Stories: 1
- Patio & porch: Patio
- Exterior features: None
- Pool features: None
- Spa features: None
- Fencing: Front Yard,Partial
- Has view: Yes
- View description: City, Desert, Mountain(s), Valley
Lot
- Size: 0.28 Acres
- Features: Landscaped, Open Lot, Rolling Slope, Sloped Up, Steep Slope
Details
- Additional structures: None
- Parcel number: 00110610
- Zoning: R1
Construction
Type & style
- Home type: SingleFamily
- Property subtype: Single Family Residence
Materials
- Brick, Wood Siding
- Foundation: Brick/Mortar
- Roof: Composition,Pitched,Shingle
Condition
- New construction: No
- Year built: 1930
Utilities & green energy
- Sewer: Public Sewer
- Water: Public
- Utilities for property: Cable Available, Electricity Available, Internet Available, Phone Available, Sewer Available, Water Available, Cellular Coverage, Water Meter Installed
Community & HOA
HOA
- Has HOA: No
Location
- Region: Austin
Financial & listing details
- Price per square foot: $218/sqft
- Tax assessed value: $18,317
- Annual tax amount: $620
- Date on market: 9/2/2025
- Cumulative days on market: 429 days
- Listing terms: 1031 Exchange,Cash,Conventional
Estimated market value
Not available
Estimated sales range
Not available
$1,240/mo
Price history
Price history
| Date | Event | Price |
|---|---|---|
| 9/2/2025 | Listed for sale | $235,000$218/sqft |
Source: | ||
| 7/24/2025 | Listing removed | $235,000$218/sqft |
Source: | ||
| 6/13/2025 | Price change | $235,000-2.1%$218/sqft |
Source: | ||
| 11/16/2024 | Listed for sale | $239,999+200%$223/sqft |
Source: | ||
| 8/25/2020 | Sold | $80,000+166.7%$74/sqft |
Source: | ||
Public tax history
Public tax history
| Year | Property taxes | Tax assessment |
|---|---|---|
| 2024 | $601 +13.9% | $18,317 +5.9% |
| 2023 | $527 +0.8% | $17,302 +19.6% |
| 2022 | $523 +2.1% | $14,472 +0.8% |
Find assessor info on the county website
BuyAbility℠ payment
Est. payment
$1,116/mo
Principal & interest
$911
Property taxes
$123
Home insurance
$82
Climate risks
Neighborhood: 89310
Nearby schools
GreatSchools rating
- NAAustin SchoolGrades: PK-8Distance: 1.5 mi
Schools provided by the listing agent
- Elementary: Austin Combined
- Middle: Austin Combined
- High: Austin Combined
Source: NNRMLS. This data may not be complete. We recommend contacting the local school district to confirm school assignments for this home.
- Loading
- Loading
