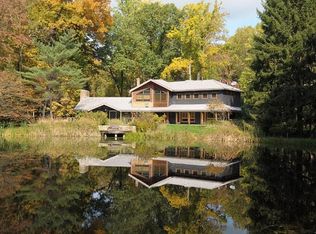Four Bedroom Custom Colonial situated on five rolling acres. Gourmet kitchen with cherry Cabinetry, granite counter tops, center Island with breakfast bar and separate island for food preparation. Living Room with two french doors leading to Juliet balcony, handsome library with cherry built in wall unit with cabinets and shelves and formal dining room with double french doors leading to the rear deck. Family room with beam and planked vaulted ceiling and wood burning fireplace. Master suite with fitted walk in closet and bath with soaking tub and shower. Three additional bedrooms and two bathrooms complete the second level. The basement is finished with recreation room, exercise room, Rutgers bar, Full bath and laundry room. Serene property with pool and attached spa, ideal for gatherings. Move right in!
This property is off market, which means it's not currently listed for sale or rent on Zillow. This may be different from what's available on other websites or public sources.
