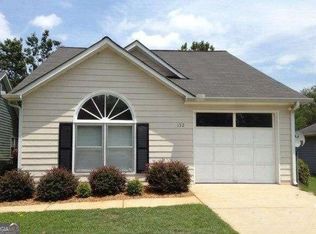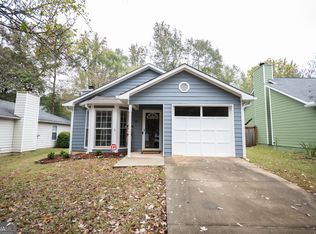Eastside one level with two car garage minutes to UGA vet school, newer wood flooring throughout much of the home, great room with fireplace, dining area, spacious kitchen with all appliances, screened porch and fenced in rear yard. Three bedrooms and two full baths!
This property is off market, which means it's not currently listed for sale or rent on Zillow. This may be different from what's available on other websites or public sources.


