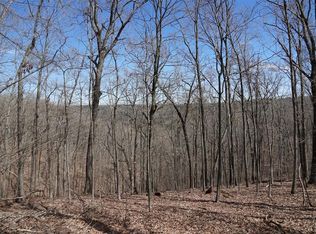Less than 15 mins from historic Eureka Springs, make your great escape to the Ozark Mountains! Incredible views of the White River from this 1900sqft 3bed/2bath with 4 car garage and workshop on almost 5 acres less than 5 mins to Beaver Lake and all the areas festivities! Two large covered decks/patios, lush woodlands and garden space, with additional home-build site. Circular driveway and private entrance gate for ease of access and extra security. See attachments for extras list, SPD and aerial/plat info. Schedule your showing today!
This property is off market, which means it's not currently listed for sale or rent on Zillow. This may be different from what's available on other websites or public sources.

