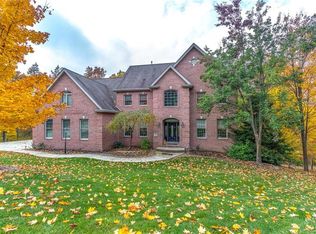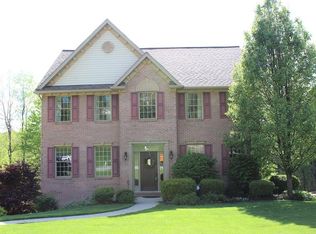Exquisite Custom Built Masterpiece. Front covered porch. 2 Story Grand Foyer offers 18' ceilings. Rich Maple floors. Spacious room sizes. Oak steps with black wrought iron spindles. Natural light abounds through several over sized windows. Over 4,000 sq ft on 1st & 2nd floors. This home gives you plenty of room to grow! Mudroom has seat and built-in cabinetry. Gourmet chefs kitchen offers 42" cherry cabinetry, granite counter top, farmhouse sink, island with sink, pot filler, wood floors, surround sound speaker system, Dynasty 6 burner gas stove with griddle, eat-in area, walk-in pantry, Kitchenaide refrigerator, dishwasher 2 garbage & recyclable centers, & offers access to the deck. Garage is 24 x 22 with 10' ceilings. Lower deck 20 x 10 upper deck 8 x 8 Swimming Pool 36 x 18 3.5' to 5.5' deep pool. First Floor Master Suite. Finished walk out basement with guest bedroom on the lower level. Open concept floor plan. Quality craftsmanship thruout. Beautifully maintained. Fresh paint.
This property is off market, which means it's not currently listed for sale or rent on Zillow. This may be different from what's available on other websites or public sources.

