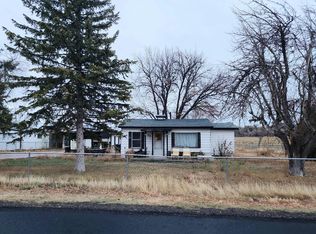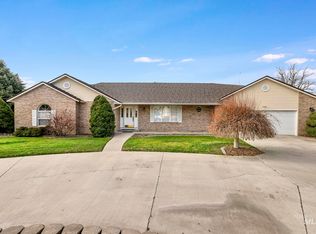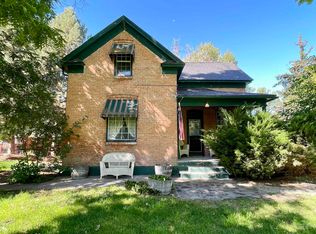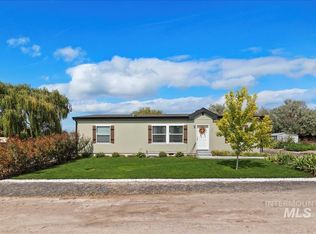Discover the perfect blend of small-town charm and outdoor adventure in this spacious 5-bedroom, 2.5-bathroom home located in beautiful Hagerman, Idaho. Nestled in town, this property offers an unbeatable location—just a short walk to the city park, local restaurants, and shops. Whether you're grabbing coffee down the street or heading out for a day on the river, everything you need is right at your doorstep. Inside, you'll find a warm and welcoming layout. The home features five generously sized bedrooms, two full bathrooms, upstairs, and a convenient half bath on the main floor. With plenty of room to spread out, this home is perfect for hosting guests, working from home, or simply enjoying your own quiet retreat. And when it’s time for recreation, you’re only minutes away from some of Idaho’s best outdoor activities—fishing, boating, hiking, and soaking in the local hot springs. Come see what makes Hagerman such a special place to call home!
Pending
$400,000
140 W Valley Rd, Hagerman, ID 83332
5beds
3baths
1,982sqft
Est.:
Single Family Residence
Built in 2006
9,583.2 Square Feet Lot
$392,900 Zestimate®
$202/sqft
$-- HOA
What's special
Warm and welcoming layoutFive generously sized bedrooms
- 7 days |
- 253 |
- 14 |
Likely to sell faster than
Zillow last checked: 8 hours ago
Listing updated: January 12, 2026 at 02:56pm
Listed by:
Christa Burnett 208-731-8696,
Riverside Realty,
Scott Burnett 208-420-7971,
Riverside Realty
Source: IMLS,MLS#: 98970991
Facts & features
Interior
Bedrooms & bathrooms
- Bedrooms: 5
- Bathrooms: 3
Primary bedroom
- Level: Upper
Bedroom 2
- Level: Upper
Bedroom 3
- Level: Upper
Bedroom 4
- Level: Upper
Bedroom 5
- Level: Upper
Heating
- Electric, Forced Air
Cooling
- Central Air
Appliances
- Included: Electric Water Heater, Tank Water Heater, Dishwasher, Disposal, Microwave, Oven/Range Freestanding
Features
- Bath-Master, Split Bedroom, Formal Dining, Great Room, Double Vanity, Walk-In Closet(s), Breakfast Bar, Pantry, Kitchen Island, Laminate Counters, Wood/Butcher Block Counters, Number of Baths Upper Level: 2
- Flooring: Hardwood, Tile, Carpet
- Has basement: No
- Number of fireplaces: 1
- Fireplace features: One, Gas, Propane
Interior area
- Total structure area: 1,982
- Total interior livable area: 1,982 sqft
- Finished area above ground: 1,982
- Finished area below ground: 0
Property
Parking
- Total spaces: 2
- Parking features: Attached, Alley Access
- Attached garage spaces: 2
Features
- Levels: Two
- Has spa: Yes
- Spa features: Bath
- Fencing: Partial,Vinyl
Lot
- Size: 9,583.2 Square Feet
- Dimensions: 125 x 75
- Features: Standard Lot 6000-9999 SF, Auto Sprinkler System, Full Sprinkler System
Details
- Parcel number: H3000004003A
Construction
Type & style
- Home type: SingleFamily
- Property subtype: Single Family Residence
Materials
- Frame, HardiPlank Type
- Foundation: Crawl Space
- Roof: Composition
Condition
- Year built: 2006
Details
- Warranty included: Yes
Utilities & green energy
- Water: Public
- Utilities for property: Sewer Connected
Community & HOA
Location
- Region: Hagerman
Financial & listing details
- Price per square foot: $202/sqft
- Tax assessed value: $355,709
- Annual tax amount: $2,568
- Date on market: 1/6/2026
- Listing terms: Cash,Conventional,FHA,USDA Loan,VA Loan
- Ownership: Fee Simple
Estimated market value
$392,900
$373,000 - $413,000
$1,704/mo
Price history
Price history
Price history is unavailable.
Public tax history
Public tax history
| Year | Property taxes | Tax assessment |
|---|---|---|
| 2025 | -- | $355,709 |
| 2024 | $1,505 +9% | $355,709 +6.7% |
| 2023 | $1,381 -16.3% | $333,473 +3.2% |
Find assessor info on the county website
BuyAbility℠ payment
Est. payment
$2,239/mo
Principal & interest
$1922
Property taxes
$177
Home insurance
$140
Climate risks
Neighborhood: 83332
Nearby schools
GreatSchools rating
- 4/10Hagerman SchoolGrades: PK-12Distance: 0.2 mi
Schools provided by the listing agent
- Elementary: Hagerman
- Middle: Hagerman
- High: Hagerman
- District: Hagerman Joint District #233
Source: IMLS. This data may not be complete. We recommend contacting the local school district to confirm school assignments for this home.
- Loading



