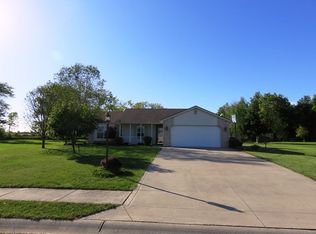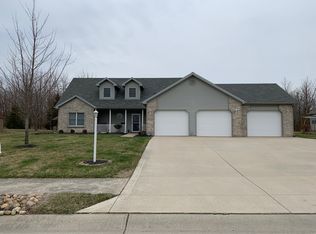Located in a rural subdivision north of Decatur, this 3 bedroom split floor plan home has an open concept kitchen, dining and living room. 2 full baths, and views of nature out the back. The 3 car garage allows plenty room for a workshop or storage. There is a 12 x 10 shed to store yard tools and other items. All items on this sheet is deemed reliable but not guaranteed. Basket shelves in living room stay. All window treatments stay. New Culligan water softener with whole house filter. New stainless steele kitchen appliances to stay.
This property is off market, which means it's not currently listed for sale or rent on Zillow. This may be different from what's available on other websites or public sources.


