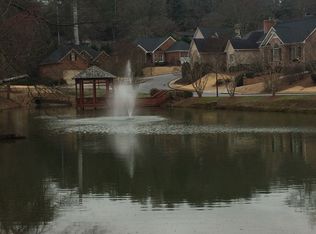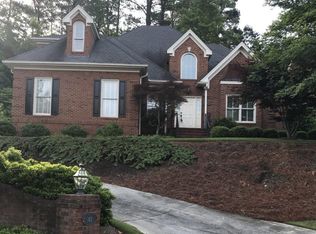IN TOWN LIVING IN GATED COMMUNITY. LARGE BRICK HOME W/2 CAR GARAGE, MOSTLY ON ONE LEVEL, 4BR, 3 FULL BA PLUS BONUS & OFFICE HARDWOOD FLOORS, CROWN MOLDING. LARGE MST. SUITE.
This property is off market, which means it's not currently listed for sale or rent on Zillow. This may be different from what's available on other websites or public sources.

