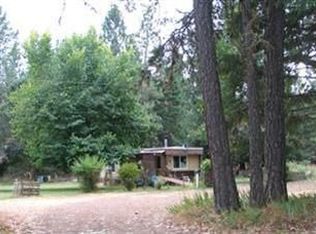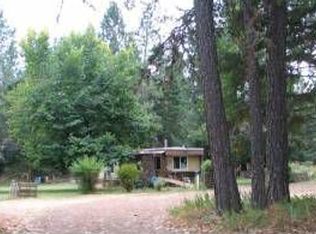Closed
$800,000
140 Verde Ln, Merlin, OR 97532
3beds
4baths
3,151sqft
Single Family Residence
Built in 2005
2.53 Acres Lot
$809,900 Zestimate®
$254/sqft
$3,572 Estimated rent
Home value
$809,900
$761,000 - $858,000
$3,572/mo
Zestimate® history
Loading...
Owner options
Explore your selling options
What's special
Park-like setting amongst the towering stately trees on 2.53 level acre. Estate entrance with electric gate and rock columns.The home is 2551 Sq. Ft. and the detaached Shop and ADU Studio Cottaage building has another 1500 Sq.Ft.. consisting of 600 Sq. Ft. ADU Studio cottage with complete kitchen, full bath, laundry and garage. 900 Sq. Ft, Shop/2car garage.. Home has a Grand entry w/custom door, marble flr & coffered clg. Open flr plan w/vaults & 10' clgs. Light & bright w/abundance of windows. Wood Frplc w/marble hearth.Dream kitch w/5x7 walk-in pantry, granite counters & cherry hdwd flrs. Ceramic tile in all baths. Mstr ba w/4x6 shower, dual heads, dbl lavs & heated flr, oval tub, picture windows looking into private garden area w/fountain. Mstr bdrm w/vaulted clg, door to covered patio & 8x9 walk-in closet. Insulated 3-car gar, attic storage. Landscape, auto irrig, dog run, paved drive, RV hkups.
Zillow last checked: 8 hours ago
Listing updated: November 06, 2024 at 10:35am
Listed by:
Cornerstone Properties
Bought with:
Cascade Hasson Sotheby's International Realty
Source: Oregon Datashare,MLS#: 220143740
Facts & features
Interior
Bedrooms & bathrooms
- Bedrooms: 3
- Bathrooms: 4
Heating
- Forced Air, Heat Pump, Wood
Cooling
- Central Air, Heat Pump
Appliances
- Included: Instant Hot Water, Cooktop, Dishwasher, Disposal, Double Oven, Dryer, Microwave, Refrigerator, Washer, Water Heater, Water Softener
Features
- Breakfast Bar, Ceiling Fan(s), Double Vanity, Granite Counters, Kitchen Island, Laminate Counters, Open Floorplan, Pantry, Primary Downstairs, Smart Thermostat, Soaking Tub, Tile Counters, Tile Shower, Vaulted Ceiling(s), Walk-In Closet(s)
- Flooring: Carpet, Hardwood, Tile, Vinyl, Other
- Windows: Double Pane Windows, Vinyl Frames
- Basement: None
- Has fireplace: Yes
- Fireplace features: Living Room, Wood Burning
- Common walls with other units/homes: No Common Walls
Interior area
- Total structure area: 2,551
- Total interior livable area: 3,151 sqft
Property
Parking
- Total spaces: 5
- Parking features: Asphalt, Attached, Driveway, Garage Door Opener, Gated, RV Access/Parking
- Attached garage spaces: 5
- Has uncovered spaces: Yes
Features
- Levels: One
- Stories: 1
- Patio & porch: Patio
- Exterior features: RV Dump
- Fencing: Fenced
- Has view: Yes
- View description: Forest, Territorial
Lot
- Size: 2.53 Acres
- Features: Corner Lot, Drip System, Landscaped, Level, Marketable Timber, Sprinkler Timer(s), Sprinklers In Front, Sprinklers In Rear, Wooded
Details
- Additional structures: Shed(s), Workshop, Other
- Parcel number: R335092
- Zoning description: RR2.5
- Special conditions: Standard
Construction
Type & style
- Home type: SingleFamily
- Architectural style: Northwest
- Property subtype: Single Family Residence
Materials
- Frame
- Foundation: Block, Stemwall
- Roof: Composition
Condition
- New construction: No
- Year built: 2005
Details
- Builder name: Cornerstone Construction
Utilities & green energy
- Sewer: Septic Tank, Standard Leach Field
- Water: Backflow Irrigation, Well
Community & neighborhood
Security
- Security features: Carbon Monoxide Detector(s), Smoke Detector(s)
Location
- Region: Merlin
Other
Other facts
- Listing terms: Cash,Conventional,FHA,VA Loan
- Road surface type: Paved
Price history
| Date | Event | Price |
|---|---|---|
| 3/22/2023 | Sold | $800,000-2.1%$254/sqft |
Source: | ||
| 3/2/2023 | Pending sale | $817,000$259/sqft |
Source: | ||
| 2/8/2023 | Price change | $817,000-2.4%$259/sqft |
Source: | ||
| 1/7/2023 | Listed for sale | $837,000$266/sqft |
Source: | ||
| 11/21/2022 | Listing removed | $837,000$266/sqft |
Source: | ||
Public tax history
| Year | Property taxes | Tax assessment |
|---|---|---|
| 2024 | $2,919 +18.7% | $393,270 +3% |
| 2023 | $2,458 +2.1% | $381,820 |
| 2022 | $2,408 -0.8% | $381,820 +6.1% |
Find assessor info on the county website
Neighborhood: 97532
Nearby schools
GreatSchools rating
- 8/10Manzanita Elementary SchoolGrades: K-5Distance: 2.5 mi
- 6/10Fleming Middle SchoolGrades: 6-8Distance: 2.9 mi
- 6/10North Valley High SchoolGrades: 9-12Distance: 2.4 mi
Schools provided by the listing agent
- Elementary: Manzanita Elem
- Middle: Fleming Middle
- High: North Valley High
Source: Oregon Datashare. This data may not be complete. We recommend contacting the local school district to confirm school assignments for this home.
Get pre-qualified for a loan
At Zillow Home Loans, we can pre-qualify you in as little as 5 minutes with no impact to your credit score.An equal housing lender. NMLS #10287.

