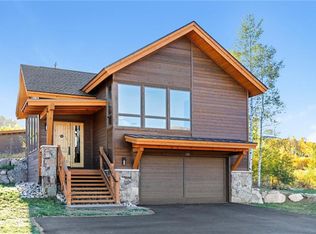Sold for $2,800,000 on 04/28/25
$2,800,000
140 Vendette Rd, Silverthorne, CO 80498
4beds
2,905sqft
Single Family Residence
Built in 2023
0.3 Acres Lot
$2,808,600 Zestimate®
$964/sqft
$7,474 Estimated rent
Home value
$2,808,600
$2.53M - $3.12M
$7,474/mo
Zestimate® history
Loading...
Owner options
Explore your selling options
What's special
Nestled against open space and bordered by National Forest, this extraordinary home offers beauty and unobstructed views from all living areas. Main floor living offers ultimate convenience featuring a spacious primary bedroom, a chef’s kitchen with an induction cooktop, and an expansive living area designed for modern, open concept living. Floor-to-ceiling windows flood the home with natural light, creating a sun-washed living area that brings the outside, indoors. With four bedrooms, including two en-suites, this home provides plenty of space for family and guests. The walk-out level family room is perfect for relaxation and entertainment. Additionally, the home features a spacious three-car garage, and the front yard was professionally landscaped in the fall. Summit Sky Ranch offers an unmatched lifestyle in Summit County, featuring a distinguished array of amenities and a vibrant, connected community. The community clubhouse, The Aspen House, serves as a luxurious retreat, featuring hot tubs, a fitness center, yoga room, and a stunning year-round, outdoor pool. Additionally, a private lake provides an idyllic setting for the summer activities including fishing, paddleboarding, and a sand beach.
Zillow last checked: 8 hours ago
Listing updated: April 28, 2025 at 01:47pm
Listed by:
Derrick Fowler 970-409-8439,
Colorado Mountain Homes
Bought with:
Cary Piecoup, FA100042426
RE/MAX Properties of the Summit
Source: Altitude Realtors,MLS#: S1056821 Originating MLS: Summit Association of Realtors
Originating MLS: Summit Association of Realtors
Facts & features
Interior
Bedrooms & bathrooms
- Bedrooms: 4
- Bathrooms: 4
- Full bathrooms: 3
- 1/2 bathrooms: 1
Heating
- Radiant
Cooling
- 1 Unit
Appliances
- Included: Built-In Oven, Dryer, Dishwasher, Electric Cooktop, Disposal, Microwave, Refrigerator, Range Hood, Washer
- Laundry: Main Level, In Unit
Features
- Ceiling Fan(s), Fireplace, Cable TV
- Flooring: Carpet, Laminate, Tile
- Basement: Finished
- Has fireplace: Yes
- Fireplace features: Gas
Interior area
- Total interior livable area: 2,905 sqft
Property
Parking
- Total spaces: 3
- Parking features: Garage
- Garage spaces: 3
Features
- Levels: Two
- Patio & porch: Deck
- Pool features: Community
- Has spa: Yes
- Spa features: Hot Tub
- Has view: Yes
- View description: Mountain(s), Trees/Woods
Lot
- Size: 0.30 Acres
- Features: Borders National Forest
Details
- Parcel number: 6518917
- Zoning description: Single Family
Construction
Type & style
- Home type: SingleFamily
- Property subtype: Single Family Residence
Materials
- Wood Frame
- Roof: Asphalt,Metal
Condition
- Resale
- Year built: 2023
Utilities & green energy
- Sewer: Connected, Public Sewer
- Water: Public
- Utilities for property: Electricity Available, Sewer Available, Water Available, Cable Available, Sewer Connected
Community & neighborhood
Community
- Community features: Clubhouse, Pool
Location
- Region: Silverthorne
- Subdivision: Summit Sky Ranch
HOA & financial
HOA
- Has HOA: Yes
- HOA fee: $4,944 annually
- Amenities included: Fitness Center
Other
Other facts
- Listing agreement: Exclusive Right To Sell
- Road surface type: Paved
Price history
| Date | Event | Price |
|---|---|---|
| 4/28/2025 | Sold | $2,800,000-6.7%$964/sqft |
Source: | ||
| 3/26/2025 | Pending sale | $3,000,000$1,033/sqft |
Source: | ||
| 3/20/2025 | Listed for sale | $3,000,000+56.9%$1,033/sqft |
Source: | ||
| 1/17/2023 | Sold | $1,912,125+6.8%$658/sqft |
Source: | ||
| 5/1/2021 | Pending sale | $1,790,000$616/sqft |
Source: | ||
Public tax history
| Year | Property taxes | Tax assessment |
|---|---|---|
| 2025 | $12,272 -2.6% | $145,800 +34.4% |
| 2024 | $12,602 +246.2% | $108,460 -23.7% |
| 2023 | $3,640 -34.8% | $142,173 +375.8% |
Find assessor info on the county website
Neighborhood: 80498
Nearby schools
GreatSchools rating
- 5/10Silverthorne Elementary SchoolGrades: PK-5Distance: 2.2 mi
- 4/10Summit Middle SchoolGrades: 6-8Distance: 7 mi
- 5/10Summit High SchoolGrades: 9-12Distance: 8.6 mi
Schools provided by the listing agent
- Elementary: Silverthorne
- Middle: Summit
- High: Summit
Source: Altitude Realtors. This data may not be complete. We recommend contacting the local school district to confirm school assignments for this home.
