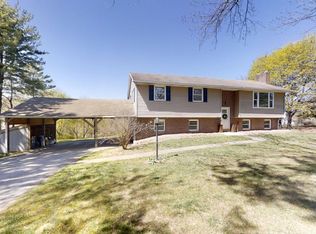Sold for $380,000 on 09/07/23
$380,000
140 Valley View Dr, Hanover, PA 17331
4beds
2,836sqft
Single Family Residence
Built in 1975
0.76 Acres Lot
$425,700 Zestimate®
$134/sqft
$2,643 Estimated rent
Home value
$425,700
$404,000 - $447,000
$2,643/mo
Zestimate® history
Loading...
Owner options
Explore your selling options
What's special
Welcome to Your Tranquil Retreat at 140 Valley View Dr in Hanover, PA. Perfectly Positioned in a Peaceful Country Setting, this Home is a Stone's Throw From the Maryland Line and Codorus State Park and Lake, Blending Accessibility with the Serene Comfort of Nature. Surrounded by Mature Trees, this 4-Bedroom, 2.5-Bathroom Sanctuary is an Invitation to Unwind and Enjoy Life's Simple Pleasures Including 2 Primary Bedrooms with attached Bathrooms. From Quiet Mornings on the Welcoming Front Porch to Peaceful Afternoons Under the Shade of the Trees, this Home Offers a Calming Retreat from the Hustle and Bustle of Daily Life. Step Inside to a Home Bathed in Natural Light, Highlighting the Warm Tones of the Easy-Care Laminate Flooring. The Inviting Kitchen, Complete with Plenty of Storage and a Dedicated Dining Area, Serves as the Heart of the Home. Experience the Joy of Indoor-Outdoor Living as the Living Room Opens Out to a Beautiful Deck Overlooking the Flat Yard. This Outdoor Space, with its Deck and Patio, is Perfect for Alfresco Dining, Gardening, or Simply Soaking in the Tranquility of the Surroundings. Additional Amenities include a Convenient Laundry Area, a Spacious 2-car Garage, and a Full Basement Partially Finished with a Walkout, Offering Space and Flexibility to Meet Your Lifestyle Needs. The Standalone Shed in the Yard Provides and Additional Built in Shed/Workshop Even More Storage or Workspace. Great Opportunity for Those Seeking a Peaceful Lifestyle Without Sacrificing Convenience. This Welcoming Home Could be your Perfect Match. Don’t Miss Out on this Great Opportunity! Includes all Appliances and a Home Warranty.
Zillow last checked: 8 hours ago
Listing updated: September 07, 2023 at 07:34am
Listed by:
Michael Harget 717-968-2577,
Keller Williams Keystone Realty,
Listing Team: The Michael Harget Group
Bought with:
Dwayne Piper, RS325548
Century 21 Realty Services
Regina Gallimore Piper, RS353250
Century 21 Realty Services
Source: Bright MLS,MLS#: PAYK2045418
Facts & features
Interior
Bedrooms & bathrooms
- Bedrooms: 4
- Bathrooms: 4
- Full bathrooms: 2
- 1/2 bathrooms: 2
- Main level bathrooms: 1
Basement
- Area: 950
Heating
- Heat Pump, Hot Water, Oil, Electric
Cooling
- Central Air, Electric
Appliances
- Included: Stainless Steel Appliance(s), Water Heater
- Laundry: Main Level, Laundry Room
Features
- Ceiling Fan(s), Combination Kitchen/Dining, Dining Area, Family Room Off Kitchen, Eat-in Kitchen, Primary Bath(s)
- Flooring: Carpet
- Basement: Full,Partially Finished,Exterior Entry,Walk-Out Access,Workshop
- Number of fireplaces: 1
- Fireplace features: Wood Burning
Interior area
- Total structure area: 3,336
- Total interior livable area: 2,836 sqft
- Finished area above ground: 2,386
- Finished area below ground: 450
Property
Parking
- Total spaces: 2
- Parking features: Garage Faces Front, Attached, Driveway
- Attached garage spaces: 2
- Has uncovered spaces: Yes
Accessibility
- Accessibility features: 2+ Access Exits
Features
- Levels: Two
- Stories: 2
- Patio & porch: Deck, Porch, Patio
- Pool features: None
Lot
- Size: 0.76 Acres
Details
- Additional structures: Above Grade, Below Grade
- Parcel number: 520000200420000000
- Zoning: RESIDENTIAL
- Special conditions: Standard
Construction
Type & style
- Home type: SingleFamily
- Architectural style: Colonial
- Property subtype: Single Family Residence
Materials
- Frame, Masonry
- Foundation: Concrete Perimeter
Condition
- New construction: No
- Year built: 1975
Utilities & green energy
- Sewer: Public Sewer
- Water: Public
Community & neighborhood
Location
- Region: Hanover
- Subdivision: Myermont Estates
- Municipality: WEST MANHEIM TWP
Other
Other facts
- Listing agreement: Exclusive Right To Sell
- Listing terms: Cash,Conventional,FHA,VA Loan
- Ownership: Fee Simple
Price history
| Date | Event | Price |
|---|---|---|
| 9/7/2023 | Sold | $380,000$134/sqft |
Source: | ||
| 7/31/2023 | Contingent | $380,000$134/sqft |
Source: | ||
| 7/27/2023 | Listed for sale | $380,000$134/sqft |
Source: | ||
Public tax history
| Year | Property taxes | Tax assessment |
|---|---|---|
| 2025 | $7,097 +0.1% | $211,800 |
| 2024 | $7,087 +0.3% | $211,800 +0.4% |
| 2023 | $7,068 +8.3% | $210,920 |
Find assessor info on the county website
Neighborhood: 17331
Nearby schools
GreatSchools rating
- 6/10West Manheim El SchoolGrades: K-5Distance: 1.3 mi
- 4/10Emory H Markle Middle SchoolGrades: 6-8Distance: 2.1 mi
- 5/10South Western Senior High SchoolGrades: 9-12Distance: 2.1 mi
Schools provided by the listing agent
- District: South Western
Source: Bright MLS. This data may not be complete. We recommend contacting the local school district to confirm school assignments for this home.

Get pre-qualified for a loan
At Zillow Home Loans, we can pre-qualify you in as little as 5 minutes with no impact to your credit score.An equal housing lender. NMLS #10287.
Sell for more on Zillow
Get a free Zillow Showcase℠ listing and you could sell for .
$425,700
2% more+ $8,514
With Zillow Showcase(estimated)
$434,214