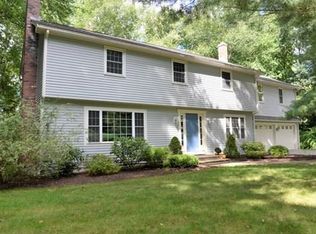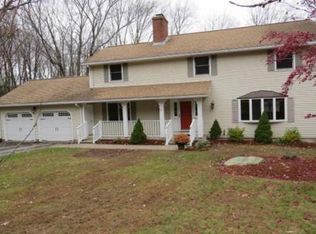Over size cape on a nice country lot. Long driveway leads to peaceful knoll setting with meticulously maintained and beautifully landscaped lawn. First floor features cabinet packed fully appliance kitchen, open to large front to back fireplaced living room, Spacious formal dinning room with raised panels, First floor office/den, first floor spacious bedroom, updated half bath, and very large four season sunroom . Upstairs offers three additional bedrooms, and an updated full bath. Walkout basement features finished heated family room, half bath, and laundry room. Imagine sitting on your composite deck over looking the beautiful and private back yard.
This property is off market, which means it's not currently listed for sale or rent on Zillow. This may be different from what's available on other websites or public sources.

