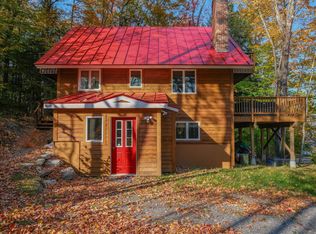Captivating Cathedral Chalet: Not all ski homes are created equal . . . imagine how many you can comfortably sleep in three private bedroom suites with full baths, plus an extra bedroom and a bunkroom. This elegant, multi-level home offers fine features skiers are looking for: custom-designed ski room, sauna, wet bar, and an open living room/dining/kitchen with a soaring stone fireplace and timber-framed vaulted ceiling, and plenty of parking. Youngsters will enjoy the upper-level game room while you relax in front of the roaring fire. In nice weather, entertain on the spacious deck with Easterly exposure. Smartly situated to offer privacy while located in one of Okemo's friendliest slopeside neighborhoods. Architecturally designed, this exceptional ski home has been meticulously renovated and is ready for your Okemo adventures this winter!
This property is off market, which means it's not currently listed for sale or rent on Zillow. This may be different from what's available on other websites or public sources.
