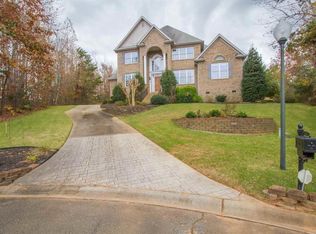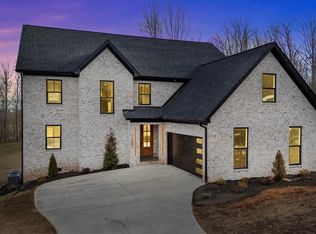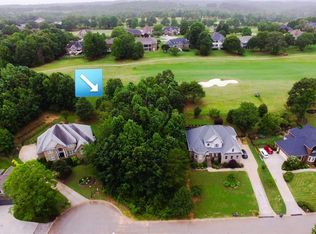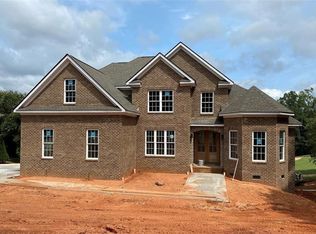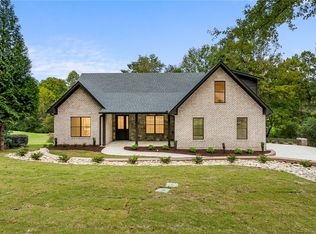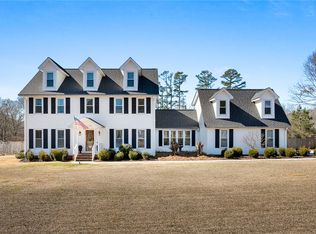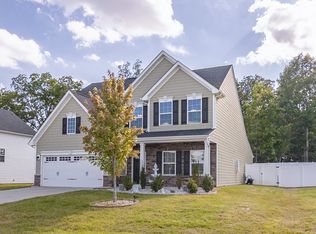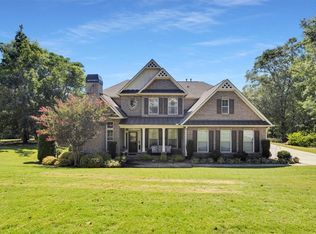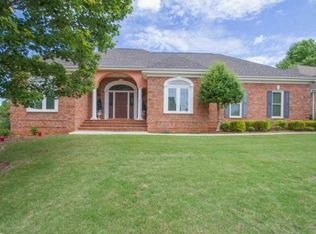Welcome to Brookstone Meadows Subdivision!
Nestled at the end of a quiet cul-de-sac, this stunning brick and stone home offers the perfect blend of elegance, comfort, and functionality. Featuring 4 or 5 spacious bedrooms and 3.5 baths, this home is designed with your family’s lifestyle in mind. The main floor includes a luxurious primary suite with a walk-in closet and spa-like bath, a beautiful home office with large windows for natural light, and a formal dining room ideal for entertaining. The heart of the home is the open-concept great room with a cozy gas fireplace, seamlessly connected to the modern kitchen—complete with a large island, eating bar, and premium finishes. Upstairs, a large bonus room offers flexibility as a 5th bedroom, media room, or play space. The well-appointed laundry room provides ample storage, and the attached two-car garage features durable epoxy flooring. A separate garage/workshop area adds even more space for golf cart, tools, hobbies, or additional storage. Step outside to a spacious patio—perfect for outdoor entertainment and enjoying the peaceful surroundings. With numerous upgraded details throughout, this exceptional home offers everything your family needs and more. Subdivision offers club house, pool, tennis and golf. Don’t miss your chance to make this home yours in the highly sought-after Brookstone Meadows Subdivision!
For sale
Price cut: $10K (2/8)
$740,000
140 Turnberry Rd, Anderson, SC 29621
4beds
4,119sqft
Est.:
Single Family Residence
Built in 2019
-- sqft lot
$726,000 Zestimate®
$180/sqft
$58/mo HOA
What's special
Cozy gas fireplacePremium finishesLarge bonus roomBeautiful home officeLarge islandQuiet cul-de-sacSpacious patio
- 124 days |
- 1,410 |
- 36 |
Likely to sell faster than
Zillow last checked: 8 hours ago
Listing updated: February 08, 2026 at 01:43pm
Listed by:
Suzette Christopher 864-221-2700,
RE/MAX Executive,
Tammy Campbell 864-934-2005,
RE/MAX Executive
Source: WUMLS,MLS#: 20293951 Originating MLS: Western Upstate Association of Realtors
Originating MLS: Western Upstate Association of Realtors
Tour with a local agent
Facts & features
Interior
Bedrooms & bathrooms
- Bedrooms: 4
- Bathrooms: 4
- Full bathrooms: 3
- 1/2 bathrooms: 1
- Main level bathrooms: 1
- Main level bedrooms: 1
Rooms
- Room types: Breakfast Room/Nook, Bonus Room, Dining Room, Laundry, Loft, Office, Workshop
Primary bedroom
- Dimensions: 22'6 x 16'4
Bedroom 2
- Dimensions: 17'2 x 13'5
Bedroom 3
- Dimensions: 23'8 x 14'5
Bedroom 4
- Dimensions: 15 x 13'6
Bonus room
- Dimensions: 27'8 x 25 or 5th BR
Breakfast room nook
- Dimensions: 9 x 7
Dining room
- Dimensions: 16'5 x 13'8
Great room
- Dimensions: 20'8 x 15'7
Kitchen
- Dimensions: 23 x 16'10 island
Laundry
- Dimensions: 8'6 x 8
Office
- Dimensions: 24'8 x 15'5
Other
- Dimensions: 23 x 14 TV area 2nd level
Workshop
- Dimensions: lower level
Heating
- Multiple Heating Units, Natural Gas
Cooling
- Central Air, Forced Air, Multi Units
Appliances
- Included: Built-In Oven, Dishwasher, Disposal, Gas Water Heater, Microwave, Smooth Cooktop
- Laundry: Washer Hookup, Electric Dryer Hookup
Features
- Ceiling Fan(s), Cathedral Ceiling(s), Central Vacuum, Dual Sinks, Entrance Foyer, Fireplace, High Ceilings, Bath in Primary Bedroom, Main Level Primary, Permanent Attic Stairs, Quartz Counters, Smooth Ceilings, Shower Only, Solid Surface Counters, Walk-In Closet(s), Walk-In Shower, Window Treatments, Breakfast Area, Separate/Formal Living Room, Loft, Workshop
- Flooring: Carpet, Ceramic Tile, Luxury Vinyl Plank
- Windows: Blinds, Insulated Windows, Vinyl
- Basement: None,Other,See Remarks,Crawl Space
- Has fireplace: Yes
- Fireplace features: Gas, Gas Log, Option
Interior area
- Total structure area: 4,119
- Total interior livable area: 4,119 sqft
Property
Parking
- Total spaces: 2
- Parking features: Attached, Garage, Driveway, Garage Door Opener
- Attached garage spaces: 2
Accessibility
- Accessibility features: Low Threshold Shower
Features
- Levels: Two
- Stories: 2
- Patio & porch: Patio
- Exterior features: Patio
- Pool features: Community
Lot
- Features: Cul-De-Sac, Gentle Sloping, Outside City Limits, On Golf Course, Subdivision, Sloped, Trees
Details
- Parcel number: 14301010029
Construction
Type & style
- Home type: SingleFamily
- Architectural style: Traditional
- Property subtype: Single Family Residence
Materials
- Brick, Stone
- Foundation: Crawlspace
- Roof: Architectural,Shingle
Condition
- Year built: 2019
Utilities & green energy
- Sewer: Public Sewer
- Water: Public
- Utilities for property: Electricity Available, Natural Gas Available, Sewer Available, Water Available
Community & HOA
Community
- Features: Clubhouse, Golf, Pool, Tennis Court(s)
- Subdivision: Brookstone Meadows
HOA
- Has HOA: Yes
- Services included: Pool(s), Street Lights
- HOA fee: $690 annually
Location
- Region: Anderson
Financial & listing details
- Price per square foot: $180/sqft
- Tax assessed value: $591,130
- Date on market: 10/22/2025
- Cumulative days on market: 124 days
- Listing agreement: Exclusive Right To Sell
Estimated market value
$726,000
$690,000 - $762,000
$3,514/mo
Price history
Price history
| Date | Event | Price |
|---|---|---|
| 2/8/2026 | Price change | $740,000-1.3%$180/sqft |
Source: | ||
| 11/27/2025 | Price change | $750,000-2.6%$182/sqft |
Source: | ||
| 10/22/2025 | Listed for sale | $770,000+30.5%$187/sqft |
Source: | ||
| 12/1/2022 | Sold | $590,000-3.3%$143/sqft |
Source: | ||
| 10/29/2022 | Pending sale | $609,900$148/sqft |
Source: | ||
| 10/21/2022 | Price change | $609,900-2.4%$148/sqft |
Source: | ||
| 10/6/2022 | Listed for sale | $624,900+5.4%$152/sqft |
Source: | ||
| 8/4/2022 | Sold | $593,000-4.3%$144/sqft |
Source: | ||
| 6/30/2022 | Contingent | $619,900$150/sqft |
Source: | ||
| 6/10/2022 | Price change | $619,900-4.6%$150/sqft |
Source: | ||
| 5/29/2022 | Listed for sale | $649,900+44.4%$158/sqft |
Source: | ||
| 6/3/2020 | Sold | $450,000-4.1%$109/sqft |
Source: Public Record Report a problem | ||
| 11/21/2019 | Pending sale | $469,000$114/sqft |
Source: Keller Williams Greenville Cen #1405378 Report a problem | ||
| 8/7/2019 | Listed for sale | $469,000+1463.3%$114/sqft |
Source: Western Upstate KW #20219989 Report a problem | ||
| 7/11/2018 | Sold | $30,000-9.1%$7/sqft |
Source: Public Record Report a problem | ||
| 4/26/2018 | Listed for sale | $33,000-21.2%$8/sqft |
Source: Upstate Re Group, Inc #20200252 Report a problem | ||
| 1/12/2000 | Sold | $41,900$10/sqft |
Source: Public Record Report a problem | ||
Public tax history
Public tax history
| Year | Property taxes | Tax assessment |
|---|---|---|
| 2024 | -- | $23,650 |
| 2023 | $7,815 +17.4% | $23,650 +6.3% |
| 2022 | $6,655 +9.8% | $22,240 +23.4% |
| 2021 | $6,059 +157.6% | $18,020 -27.9% |
| 2020 | $2,352 +200.9% | $25,010 +942.1% |
| 2019 | $782 | $2,400 |
| 2018 | $782 +3.1% | $2,400 |
| 2017 | $758 | $2,400 |
| 2016 | -- | $2,400 |
| 2015 | -- | $2,400 |
| 2014 | -- | $2,400 |
| 2013 | -- | $2,400 -27.3% |
| 2012 | -- | $3,300 |
| 2011 | -- | $3,300 |
| 2010 | -- | $3,300 |
| 2009 | -- | $3,300 |
| 2008 | -- | $3,300 |
| 2007 | -- | $3,300 +48.6% |
| 2006 | -- | $2,220 |
| 2005 | -- | $2,220 |
Find assessor info on the county website
BuyAbility℠ payment
Est. payment
$3,806/mo
Principal & interest
$3421
Property taxes
$327
HOA Fees
$58
Climate risks
Neighborhood: 29621
Nearby schools
GreatSchools rating
- 7/10Spearman Elementary SchoolGrades: PK-5Distance: 5.6 mi
- 5/10Wren Middle SchoolGrades: 6-8Distance: 8 mi
- 9/10Wren High SchoolGrades: 9-12Distance: 7.8 mi
Schools provided by the listing agent
- Elementary: Spearman Elem
- Middle: Wren Middle
- High: Wren High
Source: WUMLS. This data may not be complete. We recommend contacting the local school district to confirm school assignments for this home.
