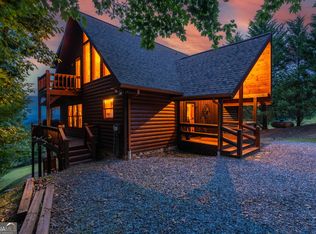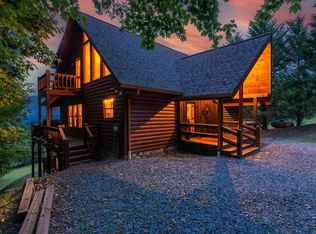Stunning long-range views of Blue Ridge Mountains, expansive decks w/octagon shaped gazebos; a large deck off the master bedroom, 4 bed, 3 bath cabin features a den, 3 fireplaces, hardwood floors, spacious kitchen, granite countertops & SS appliances. Master suite w/walk-in closet, rock shower, double sink vanity, jacuzzi tub. Den has a wood burning stone fireplace & tray ceiling. The LR/DR area has fireplace, table; countertop seating; FR has tv area, fireplace, wet bar and pool table. Every detail of this custom-built cabin was well thought out; has ample storage; an oversized 2 car detached garage. Fully furnished, move-in ready with a security system, surround sound systems in the LR; FR. Minutes from Blue Ridge or Blairsville. Short term rentals permitted with HOA approval.
This property is off market, which means it's not currently listed for sale or rent on Zillow. This may be different from what's available on other websites or public sources.


