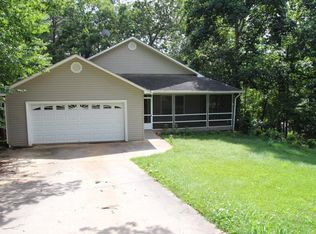Sold for $350,000 on 02/28/24
$350,000
140 Trimont Trl, Franklin, NC 28734
3beds
--sqft
Residential
Built in 2002
0.32 Acres Lot
$383,900 Zestimate®
$--/sqft
$2,081 Estimated rent
Home value
$383,900
$365,000 - $407,000
$2,081/mo
Zestimate® history
Loading...
Owner options
Explore your selling options
What's special
CLEAN, COZY & IN TOWN! You'll be sure to love the cathedral ceilings and all the natural light that comes into this house from all the windows on the main level. Enjoy main level living with 3 bedrooms and 2 baths on the main floor. Relax in the spacious living room with a fireplace that uses natural gas. The kitchen is conveniently placed between the quaint breakfast nook and the dining area that connects to the living room. The large bonus room & full bath downstairs could be great for entertaining guests, use as a family room, convert to a garage apartment to rent out or make it your home office area. The oversized garage is sure to please with a newly refinished floor. Last but not least, there is also a lovely deck out back that is perfect for grilling or just relaxing outside and watching the sunset with your favorite beverage. The driveway is paved and has ample parking. This location is convenient to downtown Franklin and close enough you could easily walk to the Sunset Diner for a meal or to the Slanted Window Tasting Station to have a glass of vino from one of our local wineries.
Zillow last checked: 8 hours ago
Listing updated: March 20, 2025 at 08:23pm
Listed by:
Lyndell Suttles,
Bald Head Realty
Bought with:
Jaime Powers
Mountain View Moments Realty, LLC
Source: Carolina Smokies MLS,MLS#: 26035670
Facts & features
Interior
Bedrooms & bathrooms
- Bedrooms: 3
- Bathrooms: 3
- Full bathrooms: 3
- Main level bathrooms: 2
Primary bedroom
- Level: First
- Area: 183.4
- Dimensions: 15.83 x 11.58
Bedroom 2
- Level: First
- Area: 175.5
- Dimensions: 13.5 x 13
Bedroom 3
- Level: First
- Area: 122.28
- Dimensions: 11.83 x 10.33
Heating
- Electric, Natural Gas
Cooling
- Central Electric
Appliances
- Included: Dishwasher, Exhaust Fan, Microwave, Electric Oven/Range, Refrigerator, Washer, Dryer, Gas Water Heater
Features
- Bonus Room, Breakfast Room, Cathedral/Vaulted Ceiling, Ceiling Fan(s), Large Master Bedroom, Main Level Living, Primary w/Ensuite, Primary on Main Level, Open Floorplan, Pantry, Rec/Game Room, Split Bedroom
- Flooring: Carpet, Vinyl, Ceramic Tile, Laminate, Concrete
- Doors: Doors-Insulated
- Windows: Insulated Windows
- Basement: Full,Partitioned,Finished,Heated,Daylight,Recreation/Game Room,Workshop,Exterior Entry,Interior Entry,Washer/Dryer Hook-up,Finished Bath
- Attic: Access Only
- Has fireplace: Yes
- Fireplace features: Gas Log, Stone, Insert
Interior area
- Living area range: 1401-1600 Square Feet
Property
Parking
- Parking features: Garage-Double in Basement, Garage Apartment, Garage Door Opener, Paved Driveway
- Attached garage spaces: 2
- Has uncovered spaces: Yes
Features
- Patio & porch: Porch
- Exterior features: Other
Lot
- Size: 0.32 Acres
- Features: Rolling
- Residential vegetation: Partially Wooded
Details
- Additional structures: Apartment Studio
- Parcel number: 6585820329
Construction
Type & style
- Home type: SingleFamily
- Architectural style: Traditional
- Property subtype: Residential
Materials
- Vinyl Siding
- Foundation: Slab
- Roof: Composition
Condition
- Year built: 2002
Utilities & green energy
- Sewer: Public Sewer
- Water: Public
- Utilities for property: Cell Service Available
Community & neighborhood
Location
- Region: Franklin
- Subdivision: Trimont Trail Estates
Other
Other facts
- Listing terms: Cash,Conventional,FHA,VA Loan
Price history
| Date | Event | Price |
|---|---|---|
| 2/28/2024 | Sold | $350,000 |
Source: Carolina Smokies MLS #26035670 | ||
| 2/1/2024 | Contingent | $350,000 |
Source: Carolina Smokies MLS #26035670 | ||
| 1/30/2024 | Listed for sale | $350,000 |
Source: Carolina Smokies MLS #26035670 | ||
| 1/30/2024 | Listing removed | $350,000+0% |
Source: Carolina Smokies MLS #26035184 | ||
| 11/13/2023 | Contingent | $349,900 |
Source: Carolina Smokies MLS #26035184 | ||
Public tax history
| Year | Property taxes | Tax assessment |
|---|---|---|
| 2024 | $1,021 +6.1% | $265,080 0% |
| 2023 | $963 +5.9% | $265,180 +55.6% |
| 2022 | $909 +3% | $170,460 |
Find assessor info on the county website
Neighborhood: 28734
Nearby schools
GreatSchools rating
- 2/10Mountain View Intermediate SchoolGrades: 5-6Distance: 2.4 mi
- 6/10Macon Middle SchoolGrades: 7-8Distance: 2.6 mi
- 6/10Franklin HighGrades: 9-12Distance: 1 mi

Get pre-qualified for a loan
At Zillow Home Loans, we can pre-qualify you in as little as 5 minutes with no impact to your credit score.An equal housing lender. NMLS #10287.
