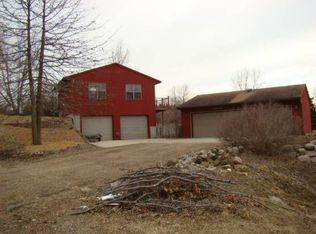Sold for $520,000
$520,000
140 Timber Ridge Dr, Pella, IA 50219
4beds
2,800sqft
Single Family Residence
Built in 1987
0.69 Acres Lot
$528,000 Zestimate®
$186/sqft
$3,271 Estimated rent
Home value
$528,000
$502,000 - $560,000
$3,271/mo
Zestimate® history
Loading...
Owner options
Explore your selling options
What's special
Seller is offering $5,000 towards buyers choice; rate buy down, price deduction, or closing costs. With an acceptable offer by February 29, 2024. Brand new automatic pool cover. Presenting a unique, distinctive 4-bedroom, 3-bathroom ranch-style residence situated near the lake and scenic bike trails. Spanning 2,800 square feet includes an open concept living room and kitchen area, a formal dining area with a loft above for bonus living. Detailed features of the home include a sunroom with floor-to-ceiling windows, a recreation room with bar and pool table, and a master bedroom designed for luxury living that includes a master bath boasting a walk-in shower with a rain head, heated floors, and live-edge countertops. Large sliding doors from the master bedroom lead out to the in-ground heated pool.
The backyard is a private oasis completely enclosed with a privacy fence. Amenities of the backyard include a heated 20x40 in-ground pool with automatic cover, an outdoor kitchen, along with the 'no maintenance' turf and meticulously landscaped surroundings. Owning this home is like having your own private resort in your backyard.
Recent upgrades of the home, including granite countertops and a substantial island. In 2021, the property received fresh paint and outside stain, new carpeting, new Pella windows, doors and landscaping. New roof in 2022. Gutter and leaf protection added in 2023.
Property also includes 30x32 insulated and heated shop with air compressor and work bench.
Zillow last checked: 8 hours ago
Listing updated: April 05, 2024 at 07:36am
Listed by:
Blommers, Ashley (641)204-2163,
Realty ONE Group Impact,
Dianna Elder 641-780-8804,
Realty ONE Group Impact
Bought with:
Sharon Thompson
Home Realty
Source: DMMLS,MLS#: 685725 Originating MLS: Des Moines Area Association of REALTORS
Originating MLS: Des Moines Area Association of REALTORS
Facts & features
Interior
Bedrooms & bathrooms
- Bedrooms: 4
- Bathrooms: 3
- 3/4 bathrooms: 3
- Main level bedrooms: 4
Heating
- Forced Air, Gas, Natural Gas
Cooling
- Central Air
Appliances
- Included: Dryer, Dishwasher, Microwave, Refrigerator, Stove, Wine Cooler, Washer
- Laundry: Main Level
Features
- Separate/Formal Dining Room, Fireplace, Cable TV, Window Treatments
- Flooring: Carpet, Laminate, Tile, Vinyl
- Basement: Crawl Space
- Number of fireplaces: 1
- Fireplace features: Gas Log
Interior area
- Total structure area: 2,800
- Total interior livable area: 2,800 sqft
Property
Parking
- Total spaces: 4
- Parking features: Attached, Detached, Garage, Two Car Garage
- Attached garage spaces: 4
Features
- Patio & porch: Deck
- Exterior features: Deck, Fully Fenced, Fire Pit, Outdoor Kitchen, Storage
- Pool features: Heated, In Ground
- Fencing: Vinyl,Full
Lot
- Size: 0.69 Acres
- Dimensions: 200 x 150
Details
- Additional structures: Storage
- Parcel number: 000001258500210
- Zoning: Res
Construction
Type & style
- Home type: SingleFamily
- Architectural style: Ranch,Traditional
- Property subtype: Single Family Residence
Materials
- Wood Siding
- Roof: Asphalt,Shingle
Condition
- Year built: 1987
Utilities & green energy
- Sewer: Septic Tank
- Water: Public
Community & neighborhood
Security
- Security features: Smoke Detector(s)
Location
- Region: Pella
HOA & financial
HOA
- Has HOA: Yes
- HOA fee: $100 monthly
- Services included: See Remarks, Snow Removal
- Association name: Timber Ridge Neighborhood
- Second association name: Timber Ridge Neighborhood LLC
Other
Other facts
- Listing terms: Cash,Conventional,FHA,USDA Loan,VA Loan
- Road surface type: Asphalt
Price history
| Date | Event | Price |
|---|---|---|
| 4/5/2024 | Sold | $520,000-8.8%$186/sqft |
Source: | ||
| 3/1/2024 | Pending sale | $569,900$204/sqft |
Source: | ||
| 2/2/2024 | Price change | $569,900-0.9%$204/sqft |
Source: | ||
| 11/20/2023 | Listed for sale | $574,900+352.7%$205/sqft |
Source: | ||
| 1/21/1994 | Sold | $127,000$45/sqft |
Source: Agent Provided Report a problem | ||
Public tax history
| Year | Property taxes | Tax assessment |
|---|---|---|
| 2024 | $4,774 +4.8% | $487,120 +19.8% |
| 2023 | $4,556 +0.6% | $406,630 +24.6% |
| 2022 | $4,530 +4.9% | $326,240 |
Find assessor info on the county website
Neighborhood: 50219
Nearby schools
GreatSchools rating
- 8/10Jefferson Intermediate SchoolGrades: 4-6Distance: 3.7 mi
- 9/10Pella Middle SchoolGrades: 7-8Distance: 3.6 mi
- 9/10Pella High SchoolGrades: 9-12Distance: 3.4 mi
Schools provided by the listing agent
- District: Pella
Source: DMMLS. This data may not be complete. We recommend contacting the local school district to confirm school assignments for this home.

Get pre-qualified for a loan
At Zillow Home Loans, we can pre-qualify you in as little as 5 minutes with no impact to your credit score.An equal housing lender. NMLS #10287.
