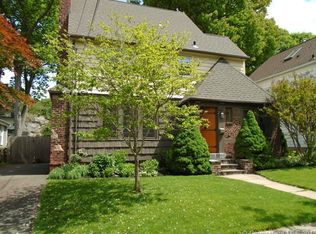Move right in to this beautiful 3 bedroom, 1.5 bath Colonial in the heart of Spring Glen! As you enter you are greeted by a spacious living room and dining room, stone faced fireplace and picture frame molding. Tastefully remodeled eat in kitchen with granite counters, tile backsplash, stainless steel appliances and wainscoting. Beautiful hardwood floors throughout with picture frame designs on the first floor. The Sunroom off of the living room, filled with plenty of natural light, is ideal for office or den. Master bedroom boasts a ship lap accent wall with decorative sconces. Partially finished walk up attic adds additional living space for the growing family. The deck off of the kitchen is excellent for entertaining and leads to a well maintained level lot with mature plantings. Near bus line, walk to schools, convenient location to Universities, Hospitals and highways.
This property is off market, which means it's not currently listed for sale or rent on Zillow. This may be different from what's available on other websites or public sources.

