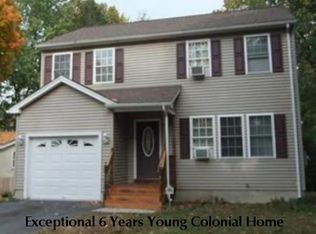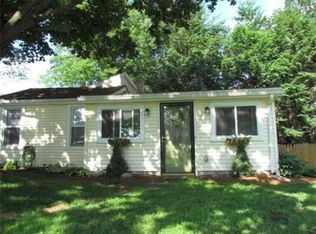Sold for $342,000 on 07/17/25
$342,000
140 Temby St, Springfield, MA 01119
4beds
2baths
1,692sqft
SingleFamily
Built in 2022
4,791 Square Feet Lot
$417,500 Zestimate®
$202/sqft
$2,961 Estimated rent
Home value
$417,500
$397,000 - $438,000
$2,961/mo
Zestimate® history
Loading...
Owner options
Explore your selling options
What's special
140 Temby St, Springfield, MA 01119 is a single family home that contains 1,692 sq ft and was built in 2022. It contains 4 bedrooms and 2 bathrooms. This home last sold for $342,000 in July 2025.
The Zestimate for this house is $417,500. The Rent Zestimate for this home is $2,961/mo.
Facts & features
Interior
Bedrooms & bathrooms
- Bedrooms: 4
- Bathrooms: 2
Heating
- Gas
Interior area
- Total interior livable area: 1,692 sqft
Property
Features
- Exterior features: Other
Lot
- Size: 4,791 sqft
Details
- Parcel number: SPRIS11445P0028
Construction
Type & style
- Home type: SingleFamily
- Architectural style: Colonial
Condition
- Year built: 2022
Community & neighborhood
Location
- Region: Springfield
Price history
| Date | Event | Price |
|---|---|---|
| 7/17/2025 | Sold | $342,000-14.5%$202/sqft |
Source: Public Record | ||
| 11/2/2022 | Sold | $400,000+0%$236/sqft |
Source: MLS PIN #73035102 | ||
| 9/23/2022 | Contingent | $399,900$236/sqft |
Source: MLS PIN #73035102 | ||
| 9/11/2022 | Listed for sale | $399,900$236/sqft |
Source: MLS PIN #73035102 | ||
| 9/10/2022 | Listing removed | $399,900$236/sqft |
Source: MLS PIN #72996003 | ||
Public tax history
| Year | Property taxes | Tax assessment |
|---|---|---|
| 2025 | $6,175 +3.4% | $393,800 +5.9% |
| 2024 | $5,971 +1.5% | $371,800 +7.8% |
| 2023 | $5,882 +715.8% | $345,000 +800.8% |
Find assessor info on the county website
Neighborhood: Boston Road
Nearby schools
GreatSchools rating
- 4/10Daniel B Brunton SchoolGrades: PK-5Distance: 3.2 mi
- 4/10John F Kennedy Middle SchoolGrades: 6-8Distance: 0.9 mi
- 1/10Springfield Public Day High SchoolGrades: 9-12Distance: 1 mi

Get pre-qualified for a loan
At Zillow Home Loans, we can pre-qualify you in as little as 5 minutes with no impact to your credit score.An equal housing lender. NMLS #10287.
Sell for more on Zillow
Get a free Zillow Showcase℠ listing and you could sell for .
$417,500
2% more+ $8,350
With Zillow Showcase(estimated)
$425,850
