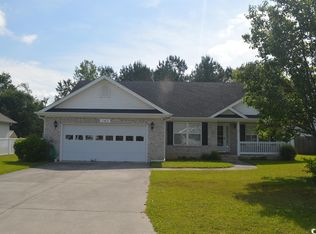Sold for $290,000 on 04/25/23
$290,000
140 Talon Dr., Conway, SC 29527
4beds
1,870sqft
Single Family Residence
Built in 2005
0.25 Acres Lot
$305,900 Zestimate®
$155/sqft
$2,130 Estimated rent
Home value
$305,900
$291,000 - $321,000
$2,130/mo
Zestimate® history
Loading...
Owner options
Explore your selling options
What's special
NO HOA! Beautiful home in the sought out Aquila Estates community in Conway! Home features four bedroom, two bath ranch style. Spacious Carolina Room perfect for entertaining or relaxing. Open living area with vaulted ceilings. Combined living room, dining room, eat in kitchen. The spacious owners bedroom offers tray ceiling, walk in closet and ceiling fan has en-suite bath with double sinks, combo tub and shower. The fully fenced in back yard has a patio for grilling and enjoying quiet nights after sunny days at the beach. Large yard with endless possibilities. Oversized two car garage is perfect for the car enthusiast. Just minutes from downtown Conway, approx. 25 miles from the beach, close by shopping, restaurants, marina, and Riverwalk. It's a must see!
Zillow last checked: 8 hours ago
Listing updated: May 31, 2023 at 08:26am
Listed by:
Filomena M Thompson 301-758-4617,
Realty ONE Group Dockside
Bought with:
Patricia A Ingraldi, 125530
Shoreline Realty
Source: CCAR,MLS#: 2302253
Facts & features
Interior
Bedrooms & bathrooms
- Bedrooms: 4
- Bathrooms: 2
- Full bathrooms: 2
Primary bedroom
- Features: Tray Ceiling(s), Ceiling Fan(s), Main Level Master, Walk-In Closet(s)
- Level: Main
Primary bedroom
- Dimensions: 14.6x12.7
Bedroom 1
- Level: Main
Bedroom 1
- Dimensions: 11.7x12.11
Bedroom 2
- Level: Main
Bedroom 2
- Dimensions: 10.4x11
Bedroom 3
- Level: Main
Bedroom 3
- Dimensions: 11.11x9.7
Primary bathroom
- Features: Dual Sinks, Tub Shower
Dining room
- Features: Living/Dining Room, Vaulted Ceiling(s)
Kitchen
- Features: Breakfast Bar, Breakfast Area, Solid Surface Counters
Kitchen
- Dimensions: 8.11x12.3
Living room
- Features: Ceiling Fan(s), Vaulted Ceiling(s)
Living room
- Dimensions: 13.5x18.10
Other
- Features: Bedroom on Main Level, Entrance Foyer
Heating
- Central, Electric
Cooling
- Central Air
Appliances
- Included: Dishwasher, Disposal, Microwave, Range, Refrigerator
- Laundry: Washer Hookup
Features
- Attic, Pull Down Attic Stairs, Permanent Attic Stairs, Split Bedrooms, Breakfast Bar, Bedroom on Main Level, Breakfast Area, Entrance Foyer, Solid Surface Counters
- Flooring: Carpet, Luxury Vinyl, Luxury VinylPlank, Tile, Vinyl
- Doors: Storm Door(s)
- Attic: Pull Down Stairs,Permanent Stairs
Interior area
- Total structure area: 2,520
- Total interior livable area: 1,870 sqft
Property
Parking
- Total spaces: 6
- Parking features: Attached, Garage, Two Car Garage, Garage Door Opener, RV Access/Parking
- Attached garage spaces: 2
Features
- Levels: One
- Stories: 1
- Patio & porch: Patio
- Exterior features: Fence, Patio
Lot
- Size: 0.25 Acres
- Features: Outside City Limits, Rectangular, Rectangular Lot
Details
- Additional parcels included: ,
- Parcel number: 38109020012
- Zoning: SF 10
- Special conditions: None
Construction
Type & style
- Home type: SingleFamily
- Architectural style: Ranch
- Property subtype: Single Family Residence
Materials
- Vinyl Siding
- Foundation: Slab
Condition
- Resale
- Year built: 2005
Utilities & green energy
- Water: Public
- Utilities for property: Cable Available, Electricity Available, Phone Available, Sewer Available, Underground Utilities, Water Available
Community & neighborhood
Community
- Community features: Golf Carts OK, Long Term Rental Allowed, Short Term Rental Allowed
Location
- Region: Conway
- Subdivision: Aquila Estates
HOA & financial
HOA
- Has HOA: No
- Amenities included: Owner Allowed Golf Cart, Owner Allowed Motorcycle, Pet Restrictions, Tenant Allowed Golf Cart, Tenant Allowed Motorcycle
Other
Other facts
- Listing terms: Cash,Conventional,FHA,VA Loan
Price history
| Date | Event | Price |
|---|---|---|
| 4/25/2023 | Sold | $290,000-1.7%$155/sqft |
Source: | ||
| 3/3/2023 | Pending sale | $294,900$158/sqft |
Source: | ||
| 2/23/2023 | Price change | $294,900-1.4%$158/sqft |
Source: | ||
| 2/6/2023 | Listed for sale | $299,000+3.5%$160/sqft |
Source: | ||
| 2/2/2023 | Listing removed | -- |
Source: | ||
Public tax history
| Year | Property taxes | Tax assessment |
|---|---|---|
| 2024 | $1,148 -66.7% | $288,024 +11.4% |
| 2023 | $3,445 | $258,600 +54.1% |
| 2022 | -- | $167,860 |
Find assessor info on the county website
Neighborhood: 29527
Nearby schools
GreatSchools rating
- 8/10South Conway Elementary SchoolGrades: PK-5Distance: 1.8 mi
- 4/10Whittemore Park Middle SchoolGrades: 6-8Distance: 2.9 mi
- 5/10Conway High SchoolGrades: 9-12Distance: 3.9 mi
Schools provided by the listing agent
- Elementary: South Conway Elementary School
- Middle: Whittemore Park Middle School
- High: Conway High School
Source: CCAR. This data may not be complete. We recommend contacting the local school district to confirm school assignments for this home.

Get pre-qualified for a loan
At Zillow Home Loans, we can pre-qualify you in as little as 5 minutes with no impact to your credit score.An equal housing lender. NMLS #10287.
Sell for more on Zillow
Get a free Zillow Showcase℠ listing and you could sell for .
$305,900
2% more+ $6,118
With Zillow Showcase(estimated)
$312,018