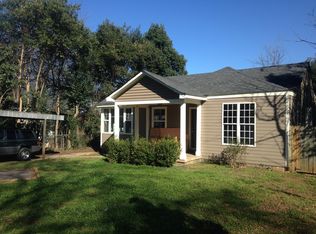Contemporary charmer in the heart of Normaltown. Completely renovated in 2014/2015, this sleek and modern home provides extensive upgrades highlighted with fine appointments to present a unique opportunity. During the restoration, this 4BR/2BA abode was re-created to provide site-finished red oak floors, custom winding staircase addition, upgraded door/window trim, custom built-in shelving, decorative light fixtures, 9ft. ceilings, and a newly configured floor plan perfect for entertaining. The main floor design is comprised of an open living area concept overlooking the glorious kitchen/dining combination. Quite grand, the completely updated kitchen is absolutely stunning, and no detail has been missed. Glass tile backsplash, tons of custom cabinets with under-cabinetry lighting, granite counters including breakfast bar seating, professional grade appliancesthis kitchen has it all! A gracious amount of space is granted for a large farm table, providing a truly open-design. Tucked away behind the kitchen you will find the mudroom accessing the rear patio and the laundry room. The main floor is complete with 2 matching bedrooms offering easy access to the custom, tile-accented full bath. Once you arrive at the top of the stairs you will be blown away with all the second level has to offer. Greeted by a bright loft/flex space providing additional living options, is just the beginning. Continue to the spacious owner's retreat boasting a custom closet with shelving, and roomy master bath featuring tile floors, tile wainscoting, and a spacious tiled shower with dual shower heads and glass enclosure. Additionally, there is a 4th bedroom on the 2nd floor that would make the perfect home office or hobby space. You'll pleasantly be surprised to find a screened porch off the master bedroom that makes you feel like you're in the treetops. This layout allows for the 2nd floor to be an all inclusive, private master getaway. Stepping outdoors you will quickly note that the custom touches were not overlooked! The former carport has been converted into a hip patio space with a poured concrete bench and a metal âmermaid-scale' ceiling that adds artistic flare. Lastly, the engineered block retaining wall and recently installed riverbed adds a punch to the landscape that still has opportunity for your personal touches. Prefer low maintenance? Then the metal roof, real, hard-coat stucco, masonry siding, new sewer line, new duct work, new plumbing, and new electrical with underground service is sure to please. Looking for energy efficiency? This home has added foam insulation and blown-in cellulose in all exterior walls, foam insulation underneath the roof decking, and R-30 batts in the ceiling above the master bedroom. Storage a must? In addition to the linen closet and under stair storage on the main, there is 600 square feet of attic space. Convenience is key to this home's livability! Located across from the UGA Health Sciences Campus and within 3 minutes from downtown Athens, this location is unbelievable. Not a fan of busy residential streets? Due to it's configuration Sylvia Circle could be considered a "pocket" neighborhood and has little or no through-traffic. This total package is one you need to truly see to appreciate and is truly in-town living at it's best!!!
This property is off market, which means it's not currently listed for sale or rent on Zillow. This may be different from what's available on other websites or public sources.

