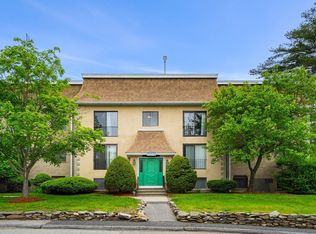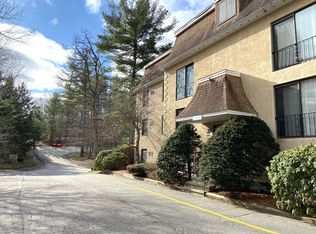Sold for $180,000
$180,000
140 Swanson Rd Unit 418, Boxboro, MA 01719
2beds
827sqft
Condominium
Built in 1970
-- sqft lot
$179,100 Zestimate®
$218/sqft
$1,883 Estimated rent
Home value
$179,100
$165,000 - $193,000
$1,883/mo
Zestimate® history
Loading...
Owner options
Explore your selling options
What's special
Welcome to Harvard Ridge Condominiums, a popular neighborhood just minutes from Routes 111 and 495 and just a short ride to West Acton center. This freshly painted two bedroom unit features a flexible floorplan with a galley kitchen, dining room and a spacious living area with a slider overlooking the community garden and picnic area. With a shared laundry room on the lower level and a convenient storage unit on the third level, this condo is move-in ready! Harvard Ridge residents can also join the Swymfit pool at a discounted rate and The Park at Beaver Brook is just down the street with paved walking trails, Craft Food Hall, a basketball and volleyball court and town recreation fields. The award-winning and top ranked Acton Boxborough Schools and Boxborough’s MART bus service are the icing on the cake, don’t miss this opportunity!
Zillow last checked: 8 hours ago
Listing updated: April 24, 2025 at 11:56am
Listed by:
Kristin B. Hilberg 978-501-2912,
Keller Williams Realty Boston Northwest 978-369-5775,
Kristin B. Hilberg 978-501-2912
Bought with:
Kristin B. Hilberg
Keller Williams Realty Boston Northwest
Source: MLS PIN,MLS#: 73336752
Facts & features
Interior
Bedrooms & bathrooms
- Bedrooms: 2
- Bathrooms: 1
- Full bathrooms: 1
Primary bedroom
- Features: Closet, Flooring - Wall to Wall Carpet
- Level: First
- Area: 187
- Dimensions: 17 x 11
Bedroom 2
- Features: Cedar Closet(s), Flooring - Wall to Wall Carpet
- Level: First
- Area: 154
- Dimensions: 14 x 11
Primary bathroom
- Features: No
Bathroom 1
- Features: Bathroom - Full, Bathroom - Tiled With Tub & Shower
- Level: First
- Area: 42
- Dimensions: 7 x 6
Dining room
- Features: Flooring - Wall to Wall Carpet
- Level: First
- Area: 81
- Dimensions: 9 x 9
Kitchen
- Features: Flooring - Vinyl, Pantry, Lighting - Overhead
- Level: First
- Area: 84
- Dimensions: 12 x 7
Living room
- Features: Flooring - Wall to Wall Carpet
- Level: First
- Area: 234
- Dimensions: 18 x 13
Heating
- Electric
Cooling
- Wall Unit(s)
Appliances
- Included: Range, Dishwasher, Refrigerator
- Laundry: In Building
Features
- Internet Available - Broadband, High Speed Internet
- Flooring: Carpet, Laminate
- Basement: None
- Has fireplace: No
- Common walls with other units/homes: 2+ Common Walls
Interior area
- Total structure area: 827
- Total interior livable area: 827 sqft
- Finished area above ground: 827
Property
Parking
- Total spaces: 2
- Parking features: Off Street
- Uncovered spaces: 2
Accessibility
- Accessibility features: No
Features
- Entry location: Unit Placement(Back)
Details
- Parcel number: M:07 B:005 L:418,4301470
- Zoning: RES
- Other equipment: Intercom
Construction
Type & style
- Home type: Condo
- Property subtype: Condominium
Materials
- Frame
- Roof: Shingle
Condition
- Year built: 1970
Utilities & green energy
- Sewer: Private Sewer
- Water: Shared Well
- Utilities for property: for Electric Range
Community & neighborhood
Community
- Community features: Public Transportation, Shopping, Park, Walk/Jog Trails, Bike Path, Conservation Area, Highway Access
Location
- Region: Boxboro
HOA & financial
HOA
- HOA fee: $369 monthly
- Amenities included: Laundry, Garden Area
- Services included: Water, Sewer, Insurance, Maintenance Structure, Road Maintenance, Maintenance Grounds, Snow Removal, Trash, Reserve Funds
Price history
| Date | Event | Price |
|---|---|---|
| 5/11/2025 | Listing removed | $2,500$3/sqft |
Source: Zillow Rentals Report a problem | ||
| 4/24/2025 | Sold | $180,000-10%$218/sqft |
Source: MLS PIN #73336752 Report a problem | ||
| 4/12/2025 | Listed for rent | $2,500$3/sqft |
Source: Zillow Rentals Report a problem | ||
| 3/8/2025 | Price change | $199,900-9.1%$242/sqft |
Source: MLS PIN #73336752 Report a problem | ||
| 2/20/2025 | Listed for sale | $220,000+176.7%$266/sqft |
Source: MLS PIN #73336752 Report a problem | ||
Public tax history
| Year | Property taxes | Tax assessment |
|---|---|---|
| 2025 | $3,358 +27.1% | $221,800 +25.8% |
| 2024 | $2,643 +17.7% | $176,300 +21.8% |
| 2023 | $2,246 -4% | $144,700 +7.7% |
Find assessor info on the county website
Neighborhood: 01719
Nearby schools
GreatSchools rating
- 8/10Blanchard Memorial SchoolGrades: K-6Distance: 2.2 mi
- 9/10Raymond J Grey Junior High SchoolGrades: 7-8Distance: 4.7 mi
- 10/10Acton-Boxborough Regional High SchoolGrades: 9-12Distance: 4.6 mi
Schools provided by the listing agent
- Middle: Rj Grey Jr High
- High: Abrhs
Source: MLS PIN. This data may not be complete. We recommend contacting the local school district to confirm school assignments for this home.
Get a cash offer in 3 minutes
Find out how much your home could sell for in as little as 3 minutes with a no-obligation cash offer.
Estimated market value$179,100
Get a cash offer in 3 minutes
Find out how much your home could sell for in as little as 3 minutes with a no-obligation cash offer.
Estimated market value
$179,100

