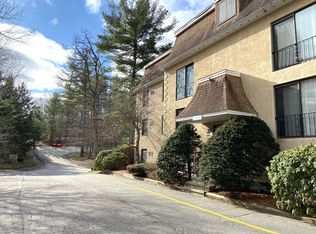With important updates in place in recent years, this very nice 2 bedroom unit with all neutral decor, at Harvard Ridge Condominium, will appeal to both investors and owner occupants alike. In past 10 years, owner installed a new water heater (2015), newer windows, AC units (2008) all new 6 panel interior doors. The bath with tiled tub and shower has been updated with new vanity, medicine cabinet and tile flooring. You will appreciate the two good sized bedrooms and the expanded walk-in master bedroom closet with custom shelving and mirrored doors. All neutral kitchen features newer flooring, plenty of cabinets and a pantry closet designed for maximum storage capability. There is a laundry room in the building and additional storage in the attic. In close proximity to Swymfit ,Swim and Fitness facility, and Route 495!! All Acton and Boxboro public schools are available to Boxboro residents.
This property is off market, which means it's not currently listed for sale or rent on Zillow. This may be different from what's available on other websites or public sources.
