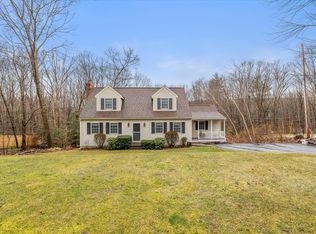Sold for $575,000
$575,000
140 Sutton Rd, Webster, MA 01570
4beds
2,296sqft
Single Family Residence
Built in 1989
1.01 Acres Lot
$581,600 Zestimate®
$250/sqft
$3,027 Estimated rent
Home value
$581,600
$535,000 - $634,000
$3,027/mo
Zestimate® history
Loading...
Owner options
Explore your selling options
What's special
Step into this beautifully designed Contemporary Cape, perfectly situated on a private lot and crafted for modern, comfortable living. This house has 4 Bedrooms & 2.5 Bathrooms. Key Features - Bright & Spacious Family Room –High vaulted beam ceilings. Flooded with natural light, it provides the perfect gathering space for everyday life or entertaining. Formal dining room off the gorgeous kitchen boasting cherry cabinets and granite counters. Main-Level Primary Suite –Enjoy the privacy of a first-floor master with ensuite bath, plus an additional half bath for convenience. Versatile Upstairs Space – Three bedrooms serve your needs, or transform the generously sized fourth room into a playroom, home office, or studio. 2-Car Garage, basement for additional storage & gorgeous mahogany deck. This house shows pride of ownership & is a MUST SEE! Book your private showing today!
Zillow last checked: 8 hours ago
Listing updated: October 27, 2025 at 11:35am
Listed by:
Stephen Minor 774-535-1225,
The DiRoberto Group Inc. 508-579-8983
Bought with:
Michael Madulka III
Quinsigamond Realty
Source: MLS PIN,MLS#: 73409464
Facts & features
Interior
Bedrooms & bathrooms
- Bedrooms: 4
- Bathrooms: 3
- Full bathrooms: 2
- 1/2 bathrooms: 1
- Main level bedrooms: 1
Primary bedroom
- Features: Bathroom - Full, Walk-In Closet(s), Flooring - Hardwood, Recessed Lighting, Slider
- Level: Main,First
Bedroom 2
- Features: Closet
- Level: Second
Bedroom 3
- Features: Closet
- Level: Second
Bedroom 4
- Features: Closet
- Level: Second
Dining room
- Level: First
Kitchen
- Features: Flooring - Hardwood, Recessed Lighting
- Level: First
Living room
- Features: Ceiling Fan(s), Beamed Ceilings, Vaulted Ceiling(s), Recessed Lighting
- Level: Main,First
Heating
- Electric
Cooling
- Window Unit(s), None
Appliances
- Included: Electric Water Heater, Range, Dishwasher, Microwave, Refrigerator
- Laundry: Electric Dryer Hookup, Washer Hookup
Features
- Flooring: Hardwood
- Basement: Garage Access,Concrete,Unfinished
- Number of fireplaces: 2
Interior area
- Total structure area: 2,296
- Total interior livable area: 2,296 sqft
- Finished area above ground: 2,296
Property
Parking
- Total spaces: 8
- Parking features: Paved Drive
- Garage spaces: 2
- Uncovered spaces: 6
Features
- Patio & porch: Deck - Vinyl
- Exterior features: Deck - Vinyl
- Waterfront features: 1 to 2 Mile To Beach
Lot
- Size: 1.01 Acres
Details
- Parcel number: M:95 B:B P:5 E:2,1750827
- Zoning: SFR-43
Construction
Type & style
- Home type: SingleFamily
- Architectural style: Contemporary
- Property subtype: Single Family Residence
Materials
- Foundation: Concrete Perimeter
Condition
- Year built: 1989
Utilities & green energy
- Sewer: Private Sewer
- Water: Private
- Utilities for property: for Electric Range, for Electric Dryer, Washer Hookup
Community & neighborhood
Community
- Community features: Highway Access
Location
- Region: Webster
Price history
| Date | Event | Price |
|---|---|---|
| 10/23/2025 | Sold | $575,000$250/sqft |
Source: MLS PIN #73409464 Report a problem | ||
| 8/22/2025 | Listed for sale | $575,000$250/sqft |
Source: MLS PIN #73409464 Report a problem | ||
| 8/14/2025 | Contingent | $575,000$250/sqft |
Source: MLS PIN #73409464 Report a problem | ||
| 8/8/2025 | Listed for sale | $575,000$250/sqft |
Source: MLS PIN #73409464 Report a problem | ||
| 7/28/2025 | Contingent | $575,000$250/sqft |
Source: MLS PIN #73409464 Report a problem | ||
Public tax history
| Year | Property taxes | Tax assessment |
|---|---|---|
| 2025 | $5,352 +1.4% | $450,500 +4% |
| 2024 | $5,278 +3.4% | $433,300 +6.1% |
| 2023 | $5,104 +3.7% | $408,300 +15.8% |
Find assessor info on the county website
Neighborhood: 01570
Nearby schools
GreatSchools rating
- 4/10Park Avenue Elementary SchoolGrades: PK-4Distance: 2.1 mi
- 3/10Webster Middle SchoolGrades: 5-8Distance: 2.7 mi
- 2/10Bartlett High SchoolGrades: 9-12Distance: 2.8 mi
Get a cash offer in 3 minutes
Find out how much your home could sell for in as little as 3 minutes with a no-obligation cash offer.
Estimated market value$581,600
Get a cash offer in 3 minutes
Find out how much your home could sell for in as little as 3 minutes with a no-obligation cash offer.
Estimated market value
$581,600
