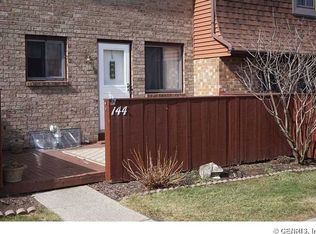**PRISTINE & SPARKLING CLEAN**ALL READY for YOU!**UPDATED OAK KITCHEN $10K**UPDATED KITCHEN FLOOR!**ALL NEW APPLIANCES 2019!**FRESH INTERIOR PAINT!**ALL VINYL REPLACEMENT WINDOWS!**ALL NEW BLINDS!**NEW ProSource VINYL PLANK FLOORING THROUGHOUT $6K!**UPDATED BATH!**FINISHED REC ROOM/BEDROOM in BASEMENT with NEW, PLUSH WALL to WALL CARPET and HALF BATH!**NEW WATER HEATER 2013!**WASHER & DRYER INCLUDED!**ANY OFFERS WILL BE REVIEWED TUESDAY, 9/15/20.
This property is off market, which means it's not currently listed for sale or rent on Zillow. This may be different from what's available on other websites or public sources.
