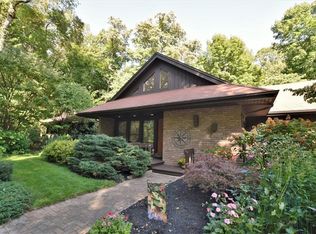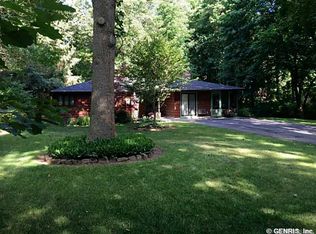One of a kind property that is a true pleasure to visit! Stunning contemporary ranch with a wall of windows that overlooks all that nature has to offer. Step inside the front door to be welcomed into the dramatic foyer with custom stained glass windows that were designed to match the view! The main living area is inviting and warm with cathedral, beamed ceilings and a cozy fireplace. The kitchen was recently updated with cherry cabinets and Caesarstone countertops. Lovely screened porch off of the kitchen! First floor owner’s suite with a California Closet system and luxury bath! In the lower level you will find another living room with a view along with 2 bedrooms and a brand new full bathroom. Whether you are looking for an entertainers paradise or a quiet place to call home, you will enjoy this oasis during any season! So much to see and fall in love with here! Come and see for yourself!
This property is off market, which means it's not currently listed for sale or rent on Zillow. This may be different from what's available on other websites or public sources.

