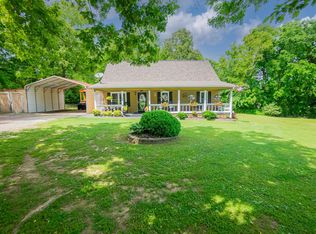Closed
$90,000
140 Sunset Dr, Ripley, TN 38063
3beds
--sqft
Single Family Residence, Residential
Built in 1970
0.31 Acres Lot
$-- Zestimate®
$--/sqft
$1,115 Estimated rent
Home value
Not available
Estimated sales range
Not available
$1,115/mo
Zestimate® history
Loading...
Owner options
Explore your selling options
What's special
BRICK HOME . 3 BEDROOM/1 BATH. NEW HVAC SPLIT UNIT.NEW PAINT & NEW FLOORING.NO CARPET.CARPORT. OUTBUILDING. LARGE LOT ;FENCED AREA GREAT RENTAL INCOME.TAKE A LOOK.
Zillow last checked: 8 hours ago
Listing updated: February 08, 2026 at 12:02pm
Listing Provided by:
Tamara Harrald 731-571-0749,
Epique Realty
Bought with:
Emma Simpson
Unique Properties
Source: RealTracs MLS as distributed by MLS GRID,MLS#: 3111391
Facts & features
Interior
Bedrooms & bathrooms
- Bedrooms: 3
- Bathrooms: 1
- Full bathrooms: 1
Bedroom 1
- Area: 110 Square Feet
- Dimensions: 11X10
Bedroom 2
- Area: 100 Square Feet
- Dimensions: 10X10
Bedroom 3
- Area: 100 Square Feet
- Dimensions: 10X10
Kitchen
- Area: 209 Square Feet
- Dimensions: 11X19
Living room
- Area: 196 Square Feet
- Dimensions: 14X14
Heating
- Central, Electric
Cooling
- Central Air
Appliances
- Included: Refrigerator, Dryer, Washer, Cooktop
- Laundry: Washer Hookup
Features
- Flooring: Laminate
Property
Parking
- Total spaces: 1
- Parking features: Garage Faces Rear, Detached, Parking Pad
- Has attached garage: Yes
- Carport spaces: 1
- Has uncovered spaces: Yes
Features
- Levels: Three Or More
- Stories: 1
- Patio & porch: Porch
- Fencing: Chain Link
Lot
- Size: 0.31 Acres
- Dimensions: 90 x 125
Details
- Additional structures: Storage
- Parcel number: 095K B 02101 000
- Special conditions: Standard
Construction
Type & style
- Home type: SingleFamily
- Architectural style: Traditional
- Property subtype: Single Family Residence, Residential
Materials
- Roof: Shingle
Condition
- New construction: No
- Year built: 1970
Utilities & green energy
- Sewer: Public Sewer
- Water: Public
- Utilities for property: Electricity Available, Water Available
Green energy
- Energy efficient items: Windows
Community & neighborhood
Location
- Region: Ripley
- Subdivision: Skyline
Price history
| Date | Event | Price |
|---|---|---|
| 8/27/2025 | Sold | $90,000-14.2% |
Source: | ||
| 8/8/2025 | Pending sale | $104,900 |
Source: | ||
| 6/3/2025 | Listed for sale | $104,900 |
Source: | ||
| 6/1/2025 | Listing removed | $104,900 |
Source: | ||
| 7/9/2024 | Price change | $104,900-6.3% |
Source: | ||
Public tax history
| Year | Property taxes | Tax assessment |
|---|---|---|
| 2024 | $451 | $8,950 |
| 2023 | $451 | $8,950 |
| 2022 | $451 | $8,950 |
Find assessor info on the county website
Neighborhood: 38063
Nearby schools
GreatSchools rating
- 6/10Ripley Elementary SchoolGrades: 3-5Distance: 2.5 mi
- 3/10Ripley Middle SchoolGrades: 6-8Distance: 2.4 mi
- 2/10Ripley High SchoolGrades: 9-12Distance: 1.4 mi
Get pre-qualified for a loan
At Zillow Home Loans, we can pre-qualify you in as little as 5 minutes with no impact to your credit score.An equal housing lender. NMLS #10287.
