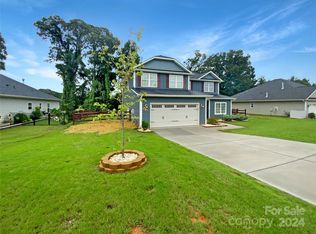Closed
$464,500
140 Sugar Hill Rd, Troutman, NC 28166
4beds
2,382sqft
Single Family Residence
Built in 2021
0.32 Acres Lot
$451,800 Zestimate®
$195/sqft
$2,325 Estimated rent
Home value
$451,800
$429,000 - $474,000
$2,325/mo
Zestimate® history
Loading...
Owner options
Explore your selling options
What's special
Stunning Craftsman home IMPECCABLY maintained in Sanders Ridge with many upgrades! Popular Blue Jay plan by Nest Homes with the Primary Bedroom on main. Additional bedroom on the main level that can serve as an office or guest bedroom! Engineered hardwoods through out first floor and second with ceramic tile floors in the bathrooms. No carpet in the home! Chef's kitchen is an entertainer's dream with PREMIUM Bertazonni stainless steel gas appliances, walk in pantry, island with breakfast bar, and dining area with french doors leading out to the covered patio! Plenty of outdoor entertainment space with a wrap around front porch and covered back patio. Office/Guest Bedroom on the first floor has french doors leading out to the wrap around porch! TONS of storage in this home with its 12x10 unfinished attic space located on the second floor. Two additional bedrooms upstairs with full bath, loft and reading nook. This beautiful home truly has it all!
Zillow last checked: 8 hours ago
Listing updated: June 15, 2023 at 01:44pm
Listing Provided by:
Denise Mackey denise.mackey@gmail.com,
9 Yards Realty Group
Bought with:
Terri Pinto
RE/MAX Executive
Source: Canopy MLS as distributed by MLS GRID,MLS#: 4005230
Facts & features
Interior
Bedrooms & bathrooms
- Bedrooms: 4
- Bathrooms: 3
- Full bathrooms: 2
- 1/2 bathrooms: 1
- Main level bedrooms: 2
Primary bedroom
- Features: Breakfast Bar
- Level: Main
Primary bedroom
- Level: Main
Bedroom s
- Level: Main
Bedroom s
- Level: Upper
Bedroom s
- Level: Upper
Bedroom s
- Level: Main
Bedroom s
- Level: Upper
Bedroom s
- Level: Upper
Bathroom full
- Features: Garden Tub, Walk-In Closet(s)
- Level: Main
Bathroom half
- Level: Main
Bathroom full
- Level: Upper
Bathroom full
- Level: Main
Bathroom half
- Level: Main
Bathroom full
- Level: Upper
Dining area
- Features: Open Floorplan
- Level: Main
Dining area
- Level: Main
Great room
- Features: Ceiling Fan(s), Open Floorplan
- Level: Main
Great room
- Level: Main
Kitchen
- Features: Breakfast Bar, Kitchen Island, Open Floorplan, Walk-In Pantry
- Level: Main
Kitchen
- Level: Main
Laundry
- Level: Main
Laundry
- Level: Main
Loft
- Features: Ceiling Fan(s)
- Level: Upper
Loft
- Level: Upper
Other
- Level: Main
Other
- Level: Main
Heating
- Natural Gas, Zoned
Cooling
- Central Air
Appliances
- Included: Dishwasher, Disposal
- Laundry: Electric Dryer Hookup, Laundry Room, Main Level
Features
- Breakfast Bar, Drop Zone, Soaking Tub, Kitchen Island, Open Floorplan, Pantry, Storage, Walk-In Closet(s), Walk-In Pantry
- Flooring: Hardwood, Tile
- Doors: French Doors, Insulated Door(s)
- Windows: Insulated Windows
- Has basement: No
- Attic: Pull Down Stairs,Walk-In
- Fireplace features: Gas, Living Room
Interior area
- Total structure area: 2,382
- Total interior livable area: 2,382 sqft
- Finished area above ground: 2,382
- Finished area below ground: 0
Property
Parking
- Total spaces: 2
- Parking features: Attached Garage, Garage on Main Level
- Attached garage spaces: 2
Accessibility
- Accessibility features: Lever Door Handles
Features
- Levels: Two
- Stories: 2
- Patio & porch: Covered, Front Porch, Rear Porch, Side Porch, Wrap Around
Lot
- Size: 0.32 Acres
- Features: Level, Wooded
Details
- Parcel number: 4750729868.000
- Zoning: RT
- Special conditions: Standard
Construction
Type & style
- Home type: SingleFamily
- Property subtype: Single Family Residence
Materials
- Fiber Cement
- Foundation: Slab
- Roof: Shingle
Condition
- New construction: No
- Year built: 2021
Utilities & green energy
- Sewer: Public Sewer
- Water: City
- Utilities for property: Cable Connected, Electricity Connected, Underground Power Lines
Community & neighborhood
Security
- Security features: Carbon Monoxide Detector(s), Smoke Detector(s)
Location
- Region: Troutman
- Subdivision: Sanders Ridge
HOA & financial
HOA
- Has HOA: Yes
- HOA fee: $600 annually
- Association name: Cusick Community Management
- Association phone: 704-544-7779
Other
Other facts
- Listing terms: Cash,Conventional,FHA,VA Loan
- Road surface type: Concrete, Paved
Price history
| Date | Event | Price |
|---|---|---|
| 6/12/2023 | Sold | $464,500-1.1%$195/sqft |
Source: | ||
| 5/6/2023 | Pending sale | $469,500$197/sqft |
Source: | ||
| 4/21/2023 | Price change | $469,500-2.1%$197/sqft |
Source: | ||
| 4/3/2023 | Price change | $479,500-2%$201/sqft |
Source: | ||
| 2/24/2023 | Listed for sale | $489,500+17.7%$205/sqft |
Source: | ||
Public tax history
| Year | Property taxes | Tax assessment |
|---|---|---|
| 2025 | $4,155 | $372,290 |
| 2024 | $4,155 | $372,290 |
| 2023 | $4,155 +550.5% | $372,290 +30.8% |
Find assessor info on the county website
Neighborhood: 28166
Nearby schools
GreatSchools rating
- 4/10Shepherd Elementary SchoolGrades: PK-5Distance: 2.2 mi
- 2/10Troutman Middle SchoolGrades: 6-8Distance: 4 mi
- 4/10South Iredell High SchoolGrades: 9-12Distance: 11.6 mi
Schools provided by the listing agent
- Elementary: Troutman
- Middle: Troutman
- High: South Iredell
Source: Canopy MLS as distributed by MLS GRID. This data may not be complete. We recommend contacting the local school district to confirm school assignments for this home.
Get a cash offer in 3 minutes
Find out how much your home could sell for in as little as 3 minutes with a no-obligation cash offer.
Estimated market value$451,800
Get a cash offer in 3 minutes
Find out how much your home could sell for in as little as 3 minutes with a no-obligation cash offer.
Estimated market value
$451,800
