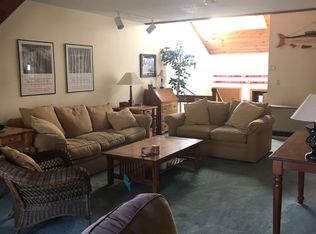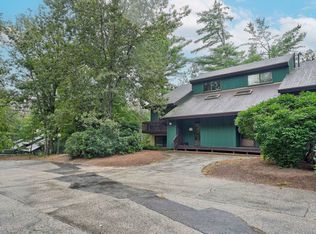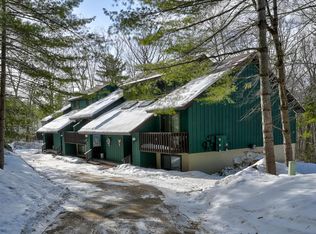Closed
Listed by:
Linda Walker,
Badger Peabody & Smith Realty Cell:603-387-3749
Bought with: KW Coastal and Lakes & Mountains Realty/N Conway
$460,000
140 Stonehurst Manor Road #8B, Conway, NH 03860
4beds
2,006sqft
Condominium, Townhouse
Built in 1981
-- sqft lot
$491,300 Zestimate®
$229/sqft
$3,031 Estimated rent
Home value
$491,300
$413,000 - $585,000
$3,031/mo
Zestimate® history
Loading...
Owner options
Explore your selling options
What's special
Picture yourself in this 4-bedroom, 3.5-bath condo on the scenic grounds of Stonehurst Manor. This unit is a perfect retreat with spacious living and gathering areas, plus enough bedrooms to comfortably host you and your guests. Downhill skiing at Cranmore Mountain is less than 10 minutes away, and direct trail access to Whitaker Woods offers walking or cross-country skiing opportunities right outside your door. After a day of winter adventures, curl up in front of the warm wood stove set on a brick hearth. Enjoy two outdoor decks ideal for grilling and relaxing in the warmer months. Or, walk to the renowned Wild Rose Restaurant onsite for a good meal. Sold fully furnished, this property is ready for you to move in or rent out – come take a look today!
Zillow last checked: 8 hours ago
Listing updated: April 07, 2025 at 06:04am
Listed by:
Linda Walker,
Badger Peabody & Smith Realty Cell:603-387-3749
Bought with:
Kimberly Clarke
KW Coastal and Lakes & Mountains Realty/N Conway
Source: PrimeMLS,MLS#: 5024840
Facts & features
Interior
Bedrooms & bathrooms
- Bedrooms: 4
- Bathrooms: 4
- Full bathrooms: 2
- 3/4 bathrooms: 1
- 1/2 bathrooms: 1
Heating
- Propane, Wood, Baseboard, Electric, Forced Air, Gas Heater, Wood Stove
Cooling
- Wall Unit(s)
Appliances
- Included: Dishwasher, Dryer, Gas Range, Refrigerator, Washer
- Laundry: 1st Floor Laundry
Features
- Cathedral Ceiling(s), Ceiling Fan(s), Dining Area, Hearth, Primary BR w/ BA, Vaulted Ceiling(s)
- Flooring: Carpet, Tile, Vinyl
- Windows: Skylight(s), Window Treatments
- Basement: Daylight,Finished,Walk-Up Access
Interior area
- Total structure area: 2,006
- Total interior livable area: 2,006 sqft
- Finished area above ground: 1,132
- Finished area below ground: 874
Property
Parking
- Total spaces: 2
- Parking features: Shared Driveway, Paved, Driveway, On Site, Parking Spaces 2
- Has uncovered spaces: Yes
Features
- Levels: 3
- Stories: 3
- Exterior features: Deck
Lot
- Features: Condo Development, Country Setting, Landscaped, Level, Trail/Near Trail, Near Country Club, Near Golf Course, Near Paths, Near Shopping, Near Skiing
Details
- Zoning description: RA
Construction
Type & style
- Home type: Townhouse
- Property subtype: Condominium, Townhouse
Materials
- Wood Frame, T1-11 Exterior, Vertical Siding
- Foundation: Poured Concrete
- Roof: Asphalt Shingle
Condition
- New construction: No
- Year built: 1981
Utilities & green energy
- Electric: 200+ Amp Service, Circuit Breakers
- Sewer: Public Sewer
- Utilities for property: Cable
Community & neighborhood
Location
- Region: North Conway
HOA & financial
Other financial information
- Additional fee information: Fee: $343.75
Other
Other facts
- Road surface type: Paved
Price history
| Date | Event | Price |
|---|---|---|
| 4/4/2025 | Sold | $460,000-2.1%$229/sqft |
Source: | ||
| 1/7/2025 | Price change | $469,900-3.9%$234/sqft |
Source: | ||
| 12/18/2024 | Listed for sale | $489,000+136.3%$244/sqft |
Source: | ||
| 4/26/2017 | Sold | $206,900$103/sqft |
Source: | ||
Public tax history
Tax history is unavailable.
Neighborhood: North Conway
Nearby schools
GreatSchools rating
- 6/10John H. Fuller SchoolGrades: K-6Distance: 1 mi
- 7/10A. Crosby Kennett Middle SchoolGrades: 7-8Distance: 6.2 mi
- 4/10Kennett High SchoolGrades: 9-12Distance: 4.8 mi
Schools provided by the listing agent
- Elementary: Assigned
- Middle: A. Crosby Kennett Middle Sch
- High: A. Crosby Kennett Sr. High
- District: SAU #9
Source: PrimeMLS. This data may not be complete. We recommend contacting the local school district to confirm school assignments for this home.
Get pre-qualified for a loan
At Zillow Home Loans, we can pre-qualify you in as little as 5 minutes with no impact to your credit score.An equal housing lender. NMLS #10287.


