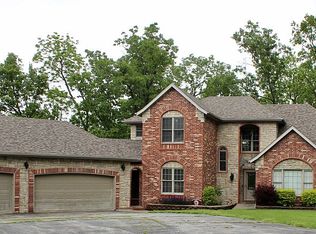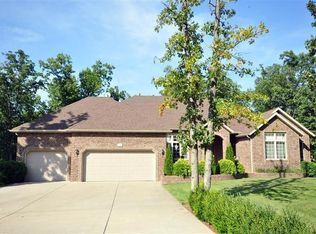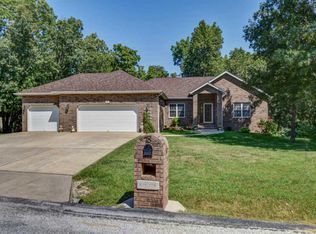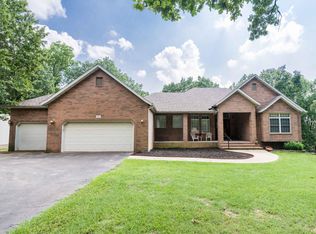Closed
Price Unknown
140 Stone Ridge Court, Strafford, MO 65757
5beds
3,535sqft
Single Family Residence
Built in 2000
3.12 Acres Lot
$494,700 Zestimate®
$--/sqft
$2,897 Estimated rent
Home value
$494,700
$455,000 - $539,000
$2,897/mo
Zestimate® history
Loading...
Owner options
Explore your selling options
What's special
Come see this beautiful all brick home. Located in a small neighborhood, this walkout basement home sits on a sloped 3.12 acre lot, surrounded by nature. You will love the view through the woods to the pond below where wildlife are plentiful. It's ideal for those who appreciate having room to roam and enjoy the natural beauty of the surroundings without all the yard work. You can even add a shop if you so desire.As you enter, you'll notice the exquisite craftsmanship including features like a stone fireplace, vaulted ceilings, hardwood floors, and custom woodwork. The home has been updated with new paint, carpet, and lighting. The 2 separate living areas are great for relaxing or entertaining, and the gourmet kitchen boasts high-end appliances and granite. The master suite is a retreat with a spa-like bathroom and walkin closet. With three more bedrooms and a flexible fifth room, there's plenty of space for a family or guests. Home has an entire home generator. Pool table stays. Call your agent for your appointment.
Zillow last checked: 8 hours ago
Listing updated: August 02, 2024 at 02:59pm
Listed by:
Sheila R. Johnson 417-838-7885,
Keller Williams
Bought with:
Sheri Beersman, 2022010934
Keller Williams Greater Springfield
Source: SOMOMLS,MLS#: 60264364
Facts & features
Interior
Bedrooms & bathrooms
- Bedrooms: 5
- Bathrooms: 4
- Full bathrooms: 4
Heating
- Fireplace(s), Heat Pump, Ventless, Propane
Cooling
- Ceiling Fan(s), Heat Pump
Appliances
- Included: Dishwasher, Disposal, Exhaust Fan, Free-Standing Electric Oven, Propane Water Heater, Water Softener Owned
- Laundry: Main Level, W/D Hookup
Features
- Beamed Ceilings, Granite Counters, High Ceilings, Tray Ceiling(s), Vaulted Ceiling(s), Walk-In Closet(s), Walk-in Shower, Wet Bar
- Flooring: Carpet, Hardwood, Slate, Tile
- Basement: Finished,Walk-Out Access,Full
- Attic: Pull Down Stairs
- Has fireplace: Yes
- Fireplace features: Living Room, Propane
Interior area
- Total structure area: 3,802
- Total interior livable area: 3,535 sqft
- Finished area above ground: 1,914
- Finished area below ground: 1,621
Property
Parking
- Total spaces: 2
- Parking features: Circular Driveway, Garage Door Opener, Garage Faces Side
- Attached garage spaces: 2
- Has uncovered spaces: Yes
Features
- Levels: Two
- Stories: 2
- Patio & porch: Deck, Front Porch, Rear Porch
- Has spa: Yes
- Spa features: Bath
- Waterfront features: Pond
Lot
- Size: 3.12 Acres
- Dimensions: 174.67 x 650.4
- Features: Acreage, Hilly, Level, Wooded/Cleared Combo
Details
- Parcel number: 129032000000002050
- Other equipment: Generator, Radon Mitigation System
Construction
Type & style
- Home type: SingleFamily
- Architectural style: Traditional
- Property subtype: Single Family Residence
Materials
- Brick, Stone
- Foundation: Poured Concrete
- Roof: Composition
Condition
- Year built: 2000
Utilities & green energy
- Sewer: Septic Tank
- Water: Private
Community & neighborhood
Security
- Security features: Security System, Smoke Detector(s)
Location
- Region: Strafford
- Subdivision: Webster-Not in List
Other
Other facts
- Road surface type: Asphalt
Price history
| Date | Event | Price |
|---|---|---|
| 5/17/2024 | Sold | -- |
Source: | ||
| 3/29/2024 | Pending sale | $469,999$133/sqft |
Source: | ||
| 3/28/2024 | Listed for sale | $469,999+56.7%$133/sqft |
Source: | ||
| 10/9/2018 | Sold | -- |
Source: Agent Provided Report a problem | ||
| 9/24/2018 | Pending sale | $299,900$85/sqft |
Source: Murney Associates, Realtors #60117895 Report a problem | ||
Public tax history
| Year | Property taxes | Tax assessment |
|---|---|---|
| 2024 | $2,295 -0.8% | $42,160 |
| 2023 | $2,314 +5.8% | $42,160 |
| 2022 | $2,188 +6.4% | $42,160 |
Find assessor info on the county website
Neighborhood: 65757
Nearby schools
GreatSchools rating
- 6/10Strafford Elementary SchoolGrades: K-4Distance: 4.1 mi
- 7/10Strafford Middle SchoolGrades: 5-8Distance: 4.1 mi
- 10/10Strafford High SchoolGrades: 9-12Distance: 4.1 mi
Schools provided by the listing agent
- Elementary: Strafford
- Middle: Strafford
- High: Strafford
Source: SOMOMLS. This data may not be complete. We recommend contacting the local school district to confirm school assignments for this home.
Sell with ease on Zillow
Get a Zillow Showcase℠ listing at no additional cost and you could sell for —faster.
$494,700
2% more+$9,894
With Zillow Showcase(estimated)$504,594



