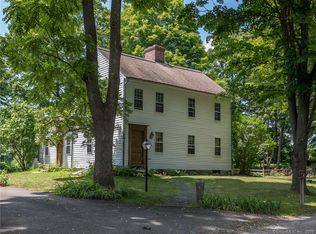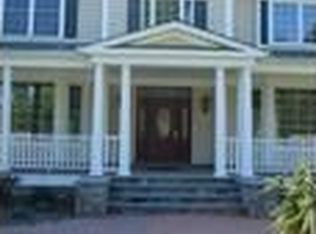Sold for $875,000
$875,000
140 Stilson Hill Road, New Milford, CT 06776
3beds
3,569sqft
Single Family Residence
Built in 1810
5.92 Acres Lot
$915,600 Zestimate®
$245/sqft
$5,775 Estimated rent
Home value
$915,600
$769,000 - $1.09M
$5,775/mo
Zestimate® history
Loading...
Owner options
Explore your selling options
What's special
Welcome to this fabulous old-world estate situated on almost six park-like acres, with privacy and serenity. This charming property is adorned with a circular driveway around a fountain and features beautiful Belgian Block, leading you to the inviting courtyard. The main house boasts three to four bedrooms and 3 full baths, with 2 additional half baths for guests. The two-three-car detached garage is complete with a huge open loft and a cute Coppola, providing plenty of storage space. Surrounded by mature trees, raised garden beds, and a manicured landscape, this home has a picturesque setting. Enjoy the convenience of being located on a country road while still being close to shopping, entertainment, and various recreational activities. The property is just a short distance from a lake, river, hiking trails, and more. Combining the charm of the original stately home built in 1810 with a seamless addition, this estate presents the perfect blend of old meets new. Enjoy the warmth and ambiance created by the 3 fireplaces. The open floor plan in the kitchen, dining, and family rooms flows beautifully for entertaining and hosting your guests. Two large en-suite bedrooms provide ample space and privacy, while an additional office and storage area extends flexibility for your needs. The cozy screened back porch and the patio are perfect spots to enjoy the peaceful surroundings. Additional features include a library, and a full unfinished basement ready for your imagination. Don't miss the opportunity to own this unique piece of history and create lasting memories in this enchanting estate.
Zillow last checked: 8 hours ago
Listing updated: December 26, 2024 at 07:49am
Listed by:
Britta R. Pedersen 203-240-2509,
Dream House Realty 203-312-7750,
Co-Listing Agent: Catherine Mollenthiel 203-240-6925,
Dream House Realty
Bought with:
Britta R. Pedersen, REB.0791211
Dream House Realty
Source: Smart MLS,MLS#: 24037777
Facts & features
Interior
Bedrooms & bathrooms
- Bedrooms: 3
- Bathrooms: 5
- Full bathrooms: 3
- 1/2 bathrooms: 2
Primary bedroom
- Features: High Ceilings, Built-in Features, Full Bath, Hardwood Floor
- Level: Upper
- Area: 286 Square Feet
- Dimensions: 22 x 13
Bedroom
- Features: Hardwood Floor, Wide Board Floor
- Level: Upper
- Area: 182 Square Feet
- Dimensions: 14 x 13
Bedroom
- Features: Vaulted Ceiling(s), Full Bath, Hardwood Floor, Wide Board Floor
- Level: Upper
- Area: 247 Square Feet
- Dimensions: 13 x 19
Dining room
- Features: Bay/Bow Window, Beamed Ceilings, Hardwood Floor, Wide Board Floor
- Level: Main
- Area: 195 Square Feet
- Dimensions: 13 x 15
Family room
- Features: Built-in Features, Fireplace, Half Bath, Hardwood Floor
- Level: Main
- Area: 450 Square Feet
- Dimensions: 18 x 25
Kitchen
- Features: Cathedral Ceiling(s), Granite Counters, Dining Area, French Doors, Hardwood Floor
- Level: Main
- Area: 570 Square Feet
- Dimensions: 19 x 30
Library
- Features: Fireplace, Hardwood Floor, Wide Board Floor
- Level: Main
- Area: 182 Square Feet
- Dimensions: 14 x 13
Living room
- Features: Fireplace, Hardwood Floor, Wide Board Floor
- Level: Main
- Area: 432 Square Feet
- Dimensions: 18 x 24
Office
- Features: Hardwood Floor, Wide Board Floor
- Level: Upper
- Area: 168 Square Feet
- Dimensions: 14 x 12
Heating
- Forced Air, Radiator, Oil
Cooling
- Ceiling Fan(s), Central Air, Window Unit(s)
Appliances
- Included: Gas Cooktop, Oven, Range Hood, Refrigerator, Dishwasher, Washer, Dryer, Water Heater
- Laundry: Main Level
Features
- Basement: Full,Unfinished
- Attic: Storage,Walk-up
- Number of fireplaces: 3
Interior area
- Total structure area: 3,569
- Total interior livable area: 3,569 sqft
- Finished area above ground: 3,569
Property
Parking
- Total spaces: 2
- Parking features: Detached
- Garage spaces: 2
Features
- Patio & porch: Terrace, Patio
- Exterior features: Rain Gutters, Garden, Lighting, Stone Wall
- Spa features: Heated
Lot
- Size: 5.92 Acres
- Features: Dry, Level, Cleared, Landscaped
Details
- Parcel number: 1881214
- Zoning: R60
Construction
Type & style
- Home type: SingleFamily
- Architectural style: Colonial,Antique
- Property subtype: Single Family Residence
Materials
- Wood Siding
- Foundation: Stone
- Roof: Wood
Condition
- New construction: No
- Year built: 1810
Utilities & green energy
- Sewer: Septic Tank
- Water: Well
Community & neighborhood
Community
- Community features: Lake, Park
Location
- Region: New Milford
Price history
| Date | Event | Price |
|---|---|---|
| 12/20/2024 | Sold | $875,000+12.9%$245/sqft |
Source: | ||
| 5/27/2011 | Sold | $775,000+34.8%$217/sqft |
Source: Public Record Report a problem | ||
| 12/22/2010 | Sold | $575,000-40.1%$161/sqft |
Source: | ||
| 10/15/2004 | Sold | $960,000+24.7%$269/sqft |
Source: | ||
| 9/15/2000 | Sold | $770,000+46.7%$216/sqft |
Source: Public Record Report a problem | ||
Public tax history
| Year | Property taxes | Tax assessment |
|---|---|---|
| 2025 | $22,808 +37.8% | $747,810 +34.5% |
| 2024 | $16,547 +2.7% | $555,820 |
| 2023 | $16,108 +2.2% | $555,820 |
Find assessor info on the county website
Neighborhood: 06776
Nearby schools
GreatSchools rating
- 6/10Sarah Noble Intermediate SchoolGrades: 3-5Distance: 3.6 mi
- 4/10Schaghticoke Middle SchoolGrades: 6-8Distance: 4.4 mi
- 6/10New Milford High SchoolGrades: 9-12Distance: 5.5 mi
Get pre-qualified for a loan
At Zillow Home Loans, we can pre-qualify you in as little as 5 minutes with no impact to your credit score.An equal housing lender. NMLS #10287.
Sell with ease on Zillow
Get a Zillow Showcase℠ listing at no additional cost and you could sell for —faster.
$915,600
2% more+$18,312
With Zillow Showcase(estimated)$933,912

