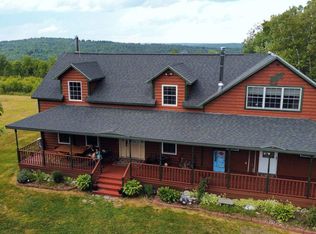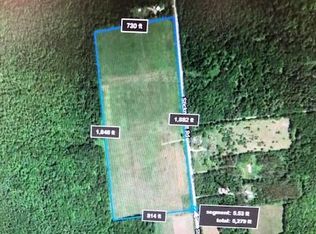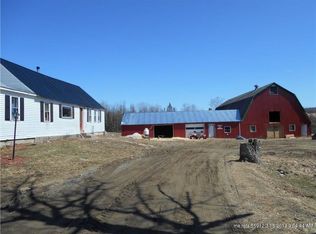Closed
$325,000
140 Stickney Hill Road, Athens, ME 04912
3beds
2,304sqft
Single Family Residence
Built in 1997
1 Acres Lot
$331,000 Zestimate®
$141/sqft
$2,057 Estimated rent
Home value
$331,000
Estimated sales range
Not available
$2,057/mo
Zestimate® history
Loading...
Owner options
Explore your selling options
What's special
12917 - Very nice 3-bedroom, 2 bath home on 1-acre of land with unbelievable views to the south. The home boasts 2 kitchens with all newer appliances, two sunrooms and a large outside deck. Primary bedroom has a private bath with a jetted tub and steam shower. It The downstairs could become a great in-law apartment. There is a on demand Generac whole house system in place. There is a nice 2-car attached garage with direct entry to the home. Come take a look today!
Zillow last checked: 8 hours ago
Listing updated: July 25, 2025 at 11:15am
Listed by:
Allied Realty
Bought with:
Coldwell Banker Realty
Source: Maine Listings,MLS#: 1615663
Facts & features
Interior
Bedrooms & bathrooms
- Bedrooms: 3
- Bathrooms: 2
- Full bathrooms: 2
Bedroom 1
- Level: First
Bedroom 2
- Level: First
Bedroom 3
- Level: Basement
Dining room
- Level: First
Dining room
- Level: Basement
Kitchen
- Level: First
Kitchen
- Level: Basement
Living room
- Level: First
Living room
- Level: Basement
Sunroom
- Level: First
Sunroom
- Level: Basement
Heating
- Zoned, Stove, Radiant
Cooling
- None
Appliances
- Included: Dishwasher, Dryer, Electric Range, Refrigerator, Washer
Features
- 1st Floor Bedroom, 1st Floor Primary Bedroom w/Bath, One-Floor Living, Shower, Walk-In Closet(s), Primary Bedroom w/Bath
- Flooring: Carpet, Concrete, Laminate
- Basement: Interior Entry,Daylight,Finished,Full
- Has fireplace: No
Interior area
- Total structure area: 2,304
- Total interior livable area: 2,304 sqft
- Finished area above ground: 1,504
- Finished area below ground: 800
Property
Parking
- Total spaces: 2
- Parking features: Paved, 1 - 4 Spaces
- Garage spaces: 2
Features
- Levels: Multi/Split
- Patio & porch: Deck, Patio
- Has view: Yes
- View description: Fields, Mountain(s), Scenic, Trees/Woods
Lot
- Size: 1 Acres
- Features: Rural, Open Lot, Pasture, Rolling Slope, Landscaped
Details
- Additional structures: Outbuilding
- Zoning: None
- Other equipment: Central Vacuum, Generator
Construction
Type & style
- Home type: SingleFamily
- Architectural style: Other,Ranch
- Property subtype: Single Family Residence
Materials
- Wood Frame, Vinyl Siding
- Roof: Metal
Condition
- Year built: 1997
Utilities & green energy
- Electric: Circuit Breakers, Generator Hookup
- Sewer: Private Sewer
- Water: Private
Community & neighborhood
Location
- Region: Athens
Other
Other facts
- Road surface type: Gravel, Paved, Dirt
Price history
| Date | Event | Price |
|---|---|---|
| 7/24/2025 | Sold | $325,000-7.1%$141/sqft |
Source: | ||
| 5/27/2025 | Pending sale | $349,900$152/sqft |
Source: | ||
| 3/7/2025 | Listed for sale | $349,900+2%$152/sqft |
Source: | ||
| 9/29/2022 | Sold | $343,000-2%$149/sqft |
Source: | ||
| 9/29/2022 | Pending sale | $349,900$152/sqft |
Source: | ||
Public tax history
Tax history is unavailable.
Neighborhood: 04912
Nearby schools
GreatSchools rating
- 10/10Athens Elementary SchoolGrades: PK-8Distance: 3.3 mi
Get pre-qualified for a loan
At Zillow Home Loans, we can pre-qualify you in as little as 5 minutes with no impact to your credit score.An equal housing lender. NMLS #10287.


