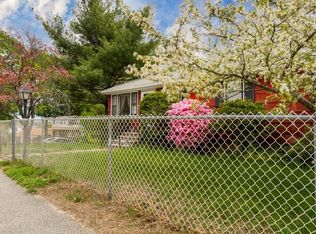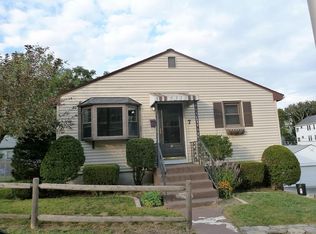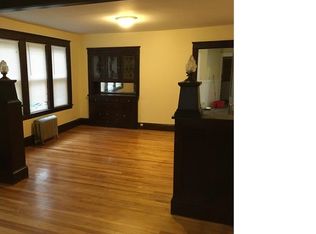Just in time for the new year. Approved Buyers make your appointment to look at this 18 yr young ranch with Almost new 2 year old roof. This 1999 great starter 3 queensize bedrooms home or down size option is the perfect option for you for one level living. Easy highway access to RT 290, 146, 20 and the Pike. Home is waiting for your finishing touches and a litle cosmetic tlc to make this the home you want. Full basement expansion potential. Gas heat. Quick close possible. ..Not approved...then get started with a local lender so any offer you make can be considered and you know your looking in the right price range.
This property is off market, which means it's not currently listed for sale or rent on Zillow. This may be different from what's available on other websites or public sources.


