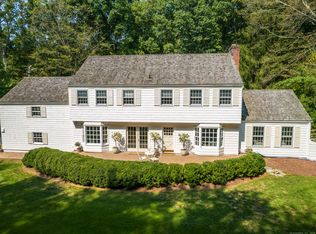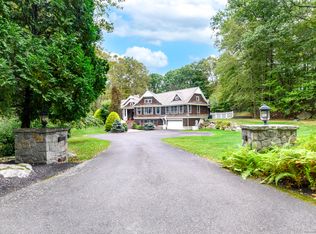Attainable Luxury- Modern Farmhouse Chic exuding a sophisticated, organic aesthetic inside and out; A dramatic and soaring glass-foyer with a contemporary floating staircase provides an impressive focal point to a welcoming entryway. The main floor has an open floor plan, yet still provides some formal appeal with casual flexibility showcased in great-room, dining & living-room spaces. The great-room includes a sleek kitchen with gourmet features top-end appliance and fireplace. An elegant master suite with private walk-in-dressing closet,"soaking-tub & shower, lovely vanities provides your end of day sanctuary zen-space. Three additional bedrooms & sizable dual bathroom & media mezzanine complete the second floor. Attic space offers''auxiliary storage!''Replete with cerused oak floors, Bespoke fixtures, walls of glass, custom fireplace surround, this modern residence incorporates clean lines & striking architectural details, while including the space and functionality to support a new generation of modern living with on trend minimally simplistic entertaining spaces that define this "Modern Farmhouse." From all vantage points, the open floor plan invites you to take in the surrounding landscape, highlighting views of in-ground pool in a mature & natural setting offering privacy without seclusion on a hilltop with sensational vistas to the south & west! Now underway, completed 2020. Another custom crafted home by JD Rogers Development-"Beautiful Homes-Smart Investments."
This property is off market, which means it's not currently listed for sale or rent on Zillow. This may be different from what's available on other websites or public sources.

