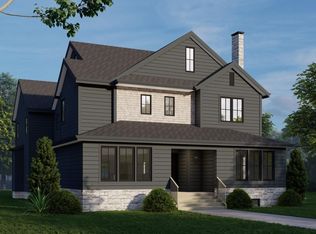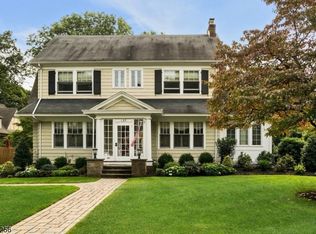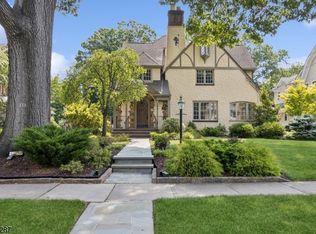
Closed
Street View
$1,645,000
140 Stanmore Pl, Westfield Town, NJ 07090
5beds
5baths
--sqft
Single Family Residence
Built in 1922
0.54 Acres Lot
$1,737,100 Zestimate®
$--/sqft
$7,393 Estimated rent
Home value
$1,737,100
$1.53M - $1.98M
$7,393/mo
Zestimate® history
Loading...
Owner options
Explore your selling options
What's special
Zillow last checked: January 20, 2026 at 11:15pm
Listing updated: June 26, 2025 at 11:00am
Listed by:
Shari Holtzman 908-233-5555,
Coldwell Banker Realty
Bought with:
Jaynie Carlucci
Real
Source: GSMLS,MLS#: 3954484
Facts & features
Price history
| Date | Event | Price |
|---|---|---|
| 6/26/2025 | Sold | $1,645,000+10% |
Source: | ||
| 4/9/2025 | Pending sale | $1,495,000 |
Source: | ||
| 4/2/2025 | Listed for sale | $1,495,000+130% |
Source: | ||
| 12/29/1999 | Sold | $650,000 |
Source: Public Record Report a problem | ||
Public tax history
| Year | Property taxes | Tax assessment |
|---|---|---|
| 2024 | $21,250 +2.1% | $943,600 |
| 2023 | $20,816 +2.1% | $943,600 |
| 2022 | $20,382 -0.1% | $943,600 |
Find assessor info on the county website
Neighborhood: 07090
Nearby schools
GreatSchools rating
- 9/10Franklin Elementary SchoolGrades: 1-5Distance: 0.2 mi
- 7/10Thomas Edison Intermediate SchoolGrades: 6-8Distance: 1.7 mi
- 8/10Westfield Senior High SchoolGrades: 9-12Distance: 1 mi
Get a cash offer in 3 minutes
Find out how much your home could sell for in as little as 3 minutes with a no-obligation cash offer.
Estimated market value
$1,737,100
Get a cash offer in 3 minutes
Find out how much your home could sell for in as little as 3 minutes with a no-obligation cash offer.
Estimated market value
$1,737,100

