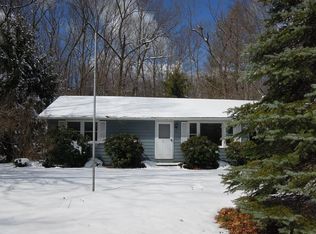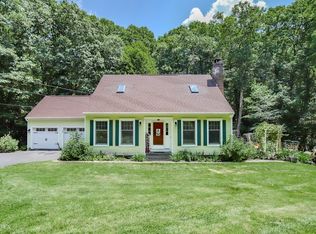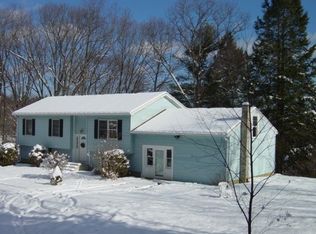Price Reduction plus a $1000 flooring allowance! Welcome to Fall in Holland! Enjoy those cool, crisp mornings having a cup of coffee on the good sized covered porch of this well-maintained ranch (with 2x6 construction) on a beautifully wooded lot. On those warmer days, enjoy the view from the large, picture window in the living room in the comfort of the cool central A/C. Enter the front door into the large living room with a gorgeous wood-burning fireplace as the focal point. Just off the living room is a good-sized dining room perfect for those holiday gatherings. The well-appointed kitchen boasts solid wood cabinets, gleaming black appliances, and Corian countertops. Down a short hallway from the living room are the master bedroom with an attached half-bath, two additional bedrooms, and a full bath. The walk-out basement has loads of space and includes a one-car attached garage! Recent updates include complete exterior painted in 2017, complete replacement of roof in 2010.
This property is off market, which means it's not currently listed for sale or rent on Zillow. This may be different from what's available on other websites or public sources.



