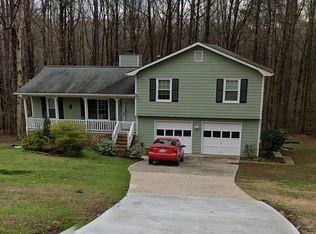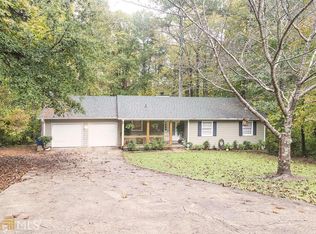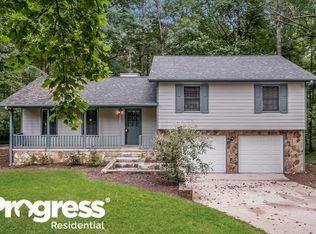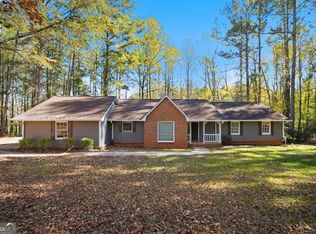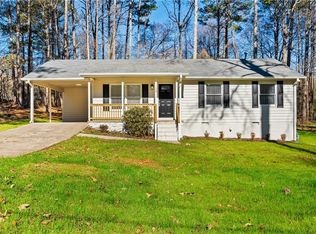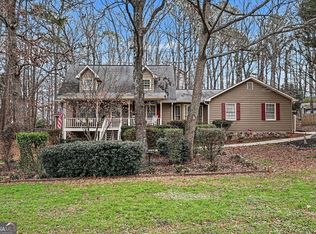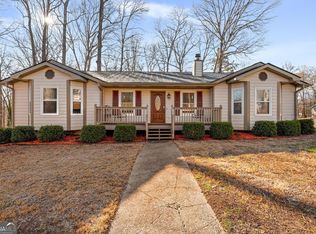Lovely 3 bedroom home with bonus room and fabulous screen in sun room overlooking nature at its finest. The living room is full of morning light and cozy with fireplace for the cooler months. There is a large 2 car garage and driveway. The bonus room is on the ground floor. It does have a private entrance which could be used as a rental or just convent office or for multigenerational family who needs more freedom. The home is just minutes away from downtown area to make shopping, dining, or just having fun in minutes. There are a variety of excellent public and private schools for this home. The property is wired with a new ADT security system This property is PATH eligible which is a No money down conventional loan.
Active
Price cut: $5K (12/4)
$240,000
140 Spring Valley Cir, Stockbridge, GA 30281
4beds
1,364sqft
Est.:
Single Family Residence
Built in 1986
0.26 Acres Lot
$238,800 Zestimate®
$176/sqft
$-- HOA
What's special
Bonus room
- 76 days |
- 1,603 |
- 113 |
Zillow last checked: 8 hours ago
Listing updated: December 06, 2025 at 10:06pm
Listed by:
Eve Sadler +14048085357,
Keller Williams Atlanta Midtown
Source: GAMLS,MLS#: 10642085
Tour with a local agent
Facts & features
Interior
Bedrooms & bathrooms
- Bedrooms: 4
- Bathrooms: 2
- Full bathrooms: 2
Rooms
- Room types: Bonus Room, Office, Media Room, Game Room
Kitchen
- Features: Solid Surface Counters
Heating
- Forced Air
Cooling
- Central Air, Ceiling Fan(s)
Appliances
- Included: Dishwasher, Disposal, Electric Water Heater, Refrigerator, Ice Maker, Microwave, Oven/Range (Combo), Washer
- Laundry: Laundry Closet
Features
- Other, In-Law Floorplan
- Flooring: Carpet, Hardwood, Laminate, Tile
- Basement: None
- Number of fireplaces: 1
Interior area
- Total structure area: 1,364
- Total interior livable area: 1,364 sqft
- Finished area above ground: 1,364
- Finished area below ground: 0
Property
Parking
- Total spaces: 2
- Parking features: Garage Door Opener, Garage
- Has garage: Yes
Features
- Levels: Multi/Split
Lot
- Size: 0.26 Acres
- Features: Sloped
Details
- Parcel number: S2902008000
- Special conditions: As Is
Construction
Type & style
- Home type: SingleFamily
- Architectural style: Traditional
- Property subtype: Single Family Residence
Materials
- Other
- Roof: Composition
Condition
- Resale
- New construction: No
- Year built: 1986
Utilities & green energy
- Sewer: Public Sewer
- Water: Public
- Utilities for property: Cable Available, Electricity Available, High Speed Internet, Sewer Available
Community & HOA
Community
- Features: None
- Subdivision: Bridgewood
HOA
- Has HOA: No
- Services included: None
Location
- Region: Stockbridge
Financial & listing details
- Price per square foot: $176/sqft
- Tax assessed value: $226,100
- Annual tax amount: $2,481
- Date on market: 11/11/2025
- Cumulative days on market: 75 days
- Listing agreement: Exclusive Right To Sell
- Listing terms: Conventional,Cash,Other
- Electric utility on property: Yes
Estimated market value
$238,800
$227,000 - $251,000
$1,846/mo
Price history
Price history
| Date | Event | Price |
|---|---|---|
| 12/4/2025 | Price change | $240,000-2%$176/sqft |
Source: | ||
| 11/12/2025 | Listed for sale | $245,000+89.9%$180/sqft |
Source: | ||
| 7/31/2018 | Sold | $129,000$95/sqft |
Source: Public Record Report a problem | ||
| 5/27/2018 | Pending sale | $129,000$95/sqft |
Source: Woodforest Realty LLC #8355769 Report a problem | ||
| 5/24/2018 | Price change | $129,000+4%$95/sqft |
Source: Woodforest Realty LLC #8355769 Report a problem | ||
Public tax history
Public tax history
| Year | Property taxes | Tax assessment |
|---|---|---|
| 2024 | $2,474 +25.7% | $90,440 +3.1% |
| 2023 | $1,968 -7.5% | $87,680 +19.7% |
| 2022 | $2,128 +20.8% | $73,280 +26.3% |
Find assessor info on the county website
BuyAbility℠ payment
Est. payment
$1,460/mo
Principal & interest
$1182
Property taxes
$194
Home insurance
$84
Climate risks
Neighborhood: 30281
Nearby schools
GreatSchools rating
- 5/10Cotton Indian Elementary SchoolGrades: PK-5Distance: 0.8 mi
- 2/10Stockbridge Middle SchoolGrades: 6-8Distance: 0.5 mi
- 3/10Stockbridge High SchoolGrades: 9-12Distance: 0.7 mi
Schools provided by the listing agent
- Elementary: Austin Road
- Middle: Union Grove
- High: Union Grove
Source: GAMLS. This data may not be complete. We recommend contacting the local school district to confirm school assignments for this home.
- Loading
- Loading
