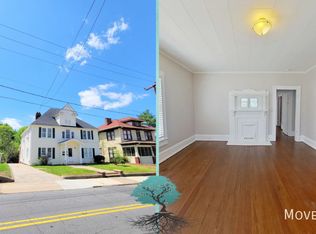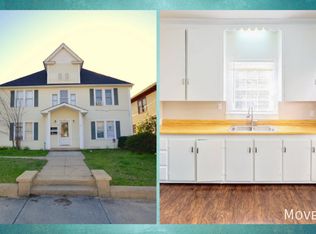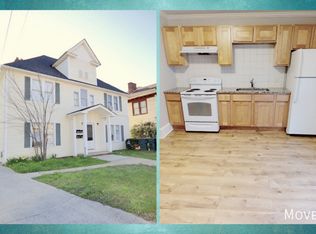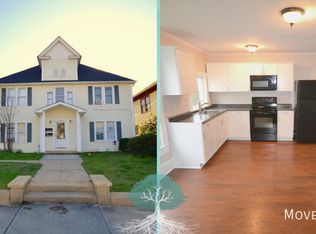Closed
$407,000
140 Spring St SW, Concord, NC 28025
3beds
1,907sqft
Single Family Residence
Built in 1933
0.39 Acres Lot
$407,100 Zestimate®
$213/sqft
$1,999 Estimated rent
Home value
$407,100
$370,000 - $444,000
$1,999/mo
Zestimate® history
Loading...
Owner options
Explore your selling options
What's special
Charming bungalow nestled just steps away from all the shops, restaurants & entertainment that downtown Concord has to offer. A sleek and stylish living room with 9-foot ceilings, original oak flooring and a stone fireplace adorned with art-deco tiling & reclaimed wood mantle. Large office/study off living room with vintage french doors. Elegant kitchen complete with exposed wood beams, butcher block island, marble countertops, tile backsplash, stainless appliances, custom cabinetry & a cozy breakfast nook. Large, custom laundry room off of the kitchen! A large, unfinished attic space could be transformed into a bonus room or additional bedrooms. Sun-filled breezeway opens to a huge deck that looks out over a two-tiered back yard with a patio, fire pit, detached garage and a custom-built, hydroponic greenhouse outfitted with water & electrical hookups. This home has been lovingly taken care of for years and remodeled with attention to detail Additional back lot included in sale!
Zillow last checked: 8 hours ago
Listing updated: September 27, 2024 at 07:52am
Listing Provided by:
Frank Cantadore frank@dmaherproperties.com,
DM Properties & Associates
Bought with:
Virginia Halter
One Community Real Estate
Source: Canopy MLS as distributed by MLS GRID,MLS#: 4158739
Facts & features
Interior
Bedrooms & bathrooms
- Bedrooms: 3
- Bathrooms: 2
- Full bathrooms: 1
- 1/2 bathrooms: 1
- Main level bedrooms: 3
Primary bedroom
- Level: Main
Bedroom s
- Level: Main
Bedroom s
- Level: Main
Bathroom full
- Level: Main
Bathroom half
- Level: Main
Bonus room
- Features: Attic Other, Attic Stairs Fixed, Attic Walk In, Ceiling Fan(s), See Remarks
- Level: Upper
Dining area
- Level: Main
Kitchen
- Level: Main
Laundry
- Level: Main
Living room
- Level: Main
Office
- Level: Main
Sunroom
- Level: Main
Heating
- Heat Pump
Cooling
- Central Air
Appliances
- Included: Dishwasher, Electric Range, Microwave
- Laundry: Laundry Room
Features
- Attic Other, Built-in Features, Kitchen Island
- Flooring: Carpet, Tile, Wood
- Basement: Basement Shop,Exterior Entry,Interior Entry
- Attic: Other,Permanent Stairs,Pull Down Stairs,Walk-In
- Fireplace features: Gas, Gas Log, Living Room
Interior area
- Total structure area: 1,907
- Total interior livable area: 1,907 sqft
- Finished area above ground: 1,907
- Finished area below ground: 0
Property
Parking
- Total spaces: 1
- Parking features: Detached Garage
- Garage spaces: 1
Features
- Levels: One and One Half
- Stories: 1
- Patio & porch: Deck, Porch
- Fencing: Back Yard,Chain Link
- Has view: Yes
- View description: City
- Waterfront features: None
Lot
- Size: 0.39 Acres
Details
- Additional structures: Greenhouse
- Parcel number: 56209628530000
- Zoning: RC
- Special conditions: Standard
Construction
Type & style
- Home type: SingleFamily
- Property subtype: Single Family Residence
Materials
- Vinyl, Wood
- Roof: Shingle
Condition
- New construction: No
- Year built: 1933
Utilities & green energy
- Sewer: Public Sewer
- Water: City
- Utilities for property: Cable Available
Community & neighborhood
Location
- Region: Concord
- Subdivision: None
Other
Other facts
- Listing terms: Cash,Conventional,FHA,VA Loan
- Road surface type: Gravel, Paved
Price history
| Date | Event | Price |
|---|---|---|
| 9/27/2024 | Sold | $407,000-2.4%$213/sqft |
Source: | ||
| 8/16/2024 | Price change | $417,000-1.9%$219/sqft |
Source: | ||
| 7/9/2024 | Listed for sale | $425,000+123.7%$223/sqft |
Source: | ||
| 3/18/2021 | Sold | $190,000$100/sqft |
Source: Public Record | ||
Public tax history
| Year | Property taxes | Tax assessment |
|---|---|---|
| 2024 | $2,187 +26.3% | $219,610 +54.7% |
| 2023 | $1,732 | $141,960 |
| 2022 | $1,732 | $141,960 |
Find assessor info on the county website
Neighborhood: Logan
Nearby schools
GreatSchools rating
- 7/10W M Irvin ElementaryGrades: PK-5Distance: 1.7 mi
- 2/10Concord MiddleGrades: 6-8Distance: 1.9 mi
- 5/10Concord HighGrades: 9-12Distance: 1.7 mi
Schools provided by the listing agent
- Elementary: R. McAllister
- Middle: Concord
- High: Concord
Source: Canopy MLS as distributed by MLS GRID. This data may not be complete. We recommend contacting the local school district to confirm school assignments for this home.
Get a cash offer in 3 minutes
Find out how much your home could sell for in as little as 3 minutes with a no-obligation cash offer.
Estimated market value
$407,100
Get a cash offer in 3 minutes
Find out how much your home could sell for in as little as 3 minutes with a no-obligation cash offer.
Estimated market value
$407,100



