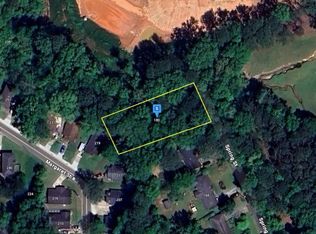OPEN HOUSE THIS SUNDAY (8/31) 3-4PM SORRY, NO HOUSING VOUCHERS WOW! Beautifully renovated ranch cul de sac home ideally located and ready to move in! The extended driveway and carport provide ample parking for family and guests. The manicured beds welcome your guests to a covered front porch. Inside is a large family room with new carpet and open to a very spacious dining and kitchen area. The dining and kitchen area have hardwoods, granite counters, stainless steel appliances, and plenty of counter and cabinet space. On the other side of the home a hall leads you to three bedrooms, two baths and the linen storage. The owner's suite has its own recently renovated bath with tile surround. The laundry includes a washer and dryer and located in a large storage room off the garage. All appliances are included with this beautiful rental home. Off the dining area are French doors to a private deck overlooking a very large, cleared, lawn area ideal for kids and pets and all kinds of entertainment. The property is located on a cul de sac but with easy access to down town Fairburn and I-85. This property will not last long! SIGHT UNSEEN APPLICATIONS WILL NOT BE PROCESSED. Qualifications: Must gross 2.5x the monthly rent, have at least 1 year employment history on current job, good verifiable rental history with no evictions or eviction filings, no collections from previous landlords, clean criminal background. MUST BE ABLE TO PROVIDE THE FOLLOWING DOCUMENTS: Two forms of government picture ID, last two paystubs, copy of current utility bill. Fees: $45.00 application fee per adult applicant, security deposit with first month's rent due at move in. Copyright Georgia MLS. All rights reserved. Information is deemed reliable but not guaranteed.
This property is off market, which means it's not currently listed for sale or rent on Zillow. This may be different from what's available on other websites or public sources.
