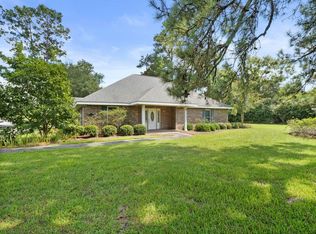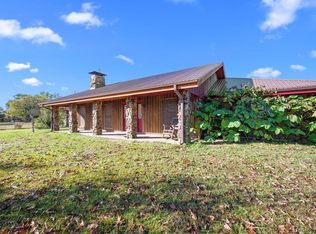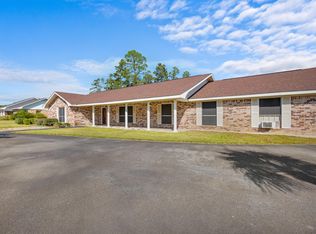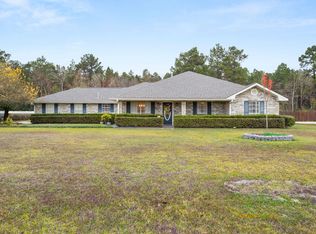Welcome to this spacious 5-bedroom, 2-bath estate tucked away on a quiet cul-de-sac, offering comfort, style, and privacy. Recently painted and updated throughout, this move-in-ready home features fresh interior paint, brand-new flooring and modern recessed lighting that creates a bright and inviting atmosphere. The generous floor plan provides ample space for living, entertaining and working from home, with 5 bedrooms to accommodate your needs. Outside, enjoy the 1 acre lawn surrounded by a new and beautifully stained wood fence-- the back lawn is perfect for relaxing and entertaining. Conveniently located yet peacefully set back among the pines, this home is only 30 minutes to Fort Polk and minutes from shops and restaurants in DeRidder. Call your realtor today.
For sale
$315,000
140 Spring St, Deridder, LA 70634
5beds
2,741sqft
Est.:
Single Family Residence
Built in 1978
1 Acres Lot
$311,700 Zestimate®
$115/sqft
$-- HOA
What's special
Modern recessed lightingQuiet cul-de-sacBrand-new flooringFresh interior paintGenerous floor planBright and inviting atmosphere
- 4 days |
- 495 |
- 61 |
Zillow last checked: 8 hours ago
Listing updated: January 21, 2026 at 03:00am
Listed by:
Joe Williamson,
Exit Real Estate Consultants 337-463-1000
Source: Greater Fort Polk Area Realtors,MLS#: 26-5222
Tour with a local agent
Facts & features
Interior
Bedrooms & bathrooms
- Bedrooms: 5
- Bathrooms: 2
- Full bathrooms: 2
Bedroom
- Description: Primary Bedroom
- Level: M
- Area: 364.18
- Dimensions: 26.2 x 13.9
Bedroom
- Description: Guest Bedroom #1
- Level: M
- Area: 184.84
- Dimensions: 13.1 x 14.11
Bedroom
- Description: Guest Bedroom #2
- Level: M
- Area: 123.17
- Dimensions: 10.9 x 11.3
Bedroom
- Description: Guest Bedroom #3
- Level: M
- Area: 143.45
- Dimensions: 9.5 x 15.1
Bedroom
- Description: Guest Bedroom #4
- Level: M
- Area: 141.94
- Dimensions: 9.4 x 15.1
Dining room
- Description: Dining Room
- Level: M
- Area: 94.74
- Dimensions: 9.11 x 10.4
Living room
- Description: Living Room
- Level: M
- Area: 424.02
- Dimensions: 22.2 x 19.1
Other
- Description: Sunroom
- Level: M
- Area: 214.58
- Dimensions: 24.11 x 8.9
Utility room
- Description: Laundry/Utility Rm
- Level: M
- Area: 98.69
- Dimensions: 13.9 x 7.1
Heating
- Central
Cooling
- Central Air
Appliances
- Included: Dishwasher, Refrigerator, Wall Oven/Cooktop
Features
- Flooring: Carpet/Ceramic, Mixed
- Windows: Blinds/Drapes: Yes
- Has fireplace: Yes
- Fireplace features: Wood Burning Firepl
Interior area
- Total structure area: 3,923
- Total interior livable area: 2,741 sqft
Property
Parking
- Total spaces: 2
- Parking features: 2 Car Attached
- Attached garage spaces: 2
- Details: Garage/Carport Size: 30x29 Attached
Features
- Stories: 1
- Patio & porch: Front
- Exterior features: Rain Gutters
- Fencing: Wood
Lot
- Size: 1 Acres
- Dimensions: 209 x 213
Details
- Additional structures: Well House
- Parcel number: 0201893148
- Zoning description: Residential
Construction
Type & style
- Home type: SingleFamily
- Architectural style: Ranch
- Property subtype: Single Family Residence
Materials
- Other, Sheetrock, Wood
- Foundation: Slab
- Roof: Composition
Condition
- New construction: No
- Year built: 1978
Utilities & green energy
- Electric: BECI
- Sewer: Mechanical
- Water: Well
Community & HOA
Community
- Subdivision: Pine Hills
Location
- Region: Deridder
Financial & listing details
- Price per square foot: $115/sqft
- Tax assessed value: $15,191
- Annual tax amount: $763
- Date on market: 1/21/2026
- Road surface type: Paved
Estimated market value
$311,700
$296,000 - $327,000
$1,895/mo
Price history
Price history
| Date | Event | Price |
|---|---|---|
| 1/21/2026 | Listed for sale | $315,000+23.5%$115/sqft |
Source: | ||
| 5/22/2025 | Sold | -- |
Source: Public Record Report a problem | ||
| 2/28/2025 | Price change | $255,000-4.9%$93/sqft |
Source: | ||
| 1/15/2025 | Price change | $268,000-1.8%$98/sqft |
Source: | ||
| 11/18/2024 | Price change | $273,000-2.2%$100/sqft |
Source: | ||
Public tax history
Public tax history
| Year | Property taxes | Tax assessment |
|---|---|---|
| 2024 | $763 -4.4% | $15,191 |
| 2023 | $798 +0% | $15,191 |
| 2022 | $798 0% | $15,191 |
Find assessor info on the county website
BuyAbility℠ payment
Est. payment
$1,708/mo
Principal & interest
$1511
Home insurance
$110
Property taxes
$87
Climate risks
Neighborhood: 70634
Nearby schools
GreatSchools rating
- 7/10Merryville High SchoolGrades: PK-12Distance: 9.8 mi
Schools provided by the listing agent
- Elementary: Merryville
- Middle: Merryville
- High: Merryville
Source: Greater Fort Polk Area Realtors. This data may not be complete. We recommend contacting the local school district to confirm school assignments for this home.




