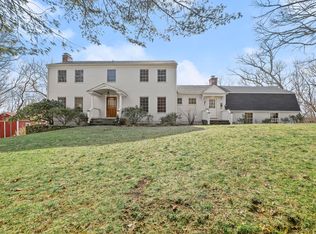Sold for $1,015,000 on 08/11/23
$1,015,000
140 Spoonwood Road, Wilton, CT 06897
3beds
2,398sqft
Single Family Residence
Built in 1961
2.03 Acres Lot
$1,154,300 Zestimate®
$423/sqft
$5,319 Estimated rent
Home value
$1,154,300
$1.07M - $1.26M
$5,319/mo
Zestimate® history
Loading...
Owner options
Explore your selling options
What's special
Convenient living in quiet South Wilton neighborhood! Sunny, cheerful house with beautiful property, large deck overlooking lovely backyard, two flagstone patios and updated kitchen with adjacent family room with fireplace. Light and bright, with bay windows, french doors and firepit area. Formal dining room for special occasions, and large living room with fireplace and bay window. A wonderful house in all seasons, the summer months are especially fun with a floor plan that is made for indoor/outdoor entertaining. When the weather gets cool, enjoy the warmth of the sunroom (which has screens for summer) and all the light it brings during the short days, and warm up by the fire in the family room. One-level living with a huge walk-out basement you can turn into whatever you want--playroom, exercise room, wine cellar--or all three! There's plenty of room to enjoy in this beautiful, convenient home that's only five minutes to town, 14 minutes to Westport and an hour to NYC. The neighborhood owners get together for lots of events, making this an especially interactive community!
Zillow last checked: 8 hours ago
Listing updated: July 09, 2024 at 08:18pm
Listed by:
Julie Carney 203-451-9966,
William Raveis Real Estate 203-762-8300
Bought with:
Jill Miller, RES.0795024
Houlihan Lawrence
Source: Smart MLS,MLS#: 170569273
Facts & features
Interior
Bedrooms & bathrooms
- Bedrooms: 3
- Bathrooms: 3
- Full bathrooms: 2
- 1/2 bathrooms: 1
Primary bedroom
- Features: Full Bath, Hardwood Floor
- Level: Main
Bedroom
- Features: Hardwood Floor
- Level: Main
Bedroom
- Features: Hardwood Floor
- Level: Main
Dining room
- Features: Bay/Bow Window, Hardwood Floor
- Level: Main
Family room
- Features: Vaulted Ceiling(s), Built-in Features, Dining Area, Fireplace, French Doors, Hardwood Floor
- Level: Main
Kitchen
- Features: Granite Counters, Half Bath, Kitchen Island, Pantry, Tile Floor
- Level: Main
Living room
- Features: Bay/Bow Window, Fireplace, Hardwood Floor
- Level: Main
Office
- Features: Bookcases, Built-in Features, Hardwood Floor
- Level: Main
Sun room
- Features: Hardwood Floor
- Level: Main
Heating
- Hot Water, Oil
Cooling
- Central Air
Appliances
- Included: Gas Cooktop, Oven, Microwave, Refrigerator, Washer, Dryer, Water Heater
- Laundry: Main Level
Features
- Entrance Foyer
- Doors: French Doors
- Basement: Full,Unfinished,Concrete,Interior Entry,Walk-Out Access,Storage Space
- Attic: Pull Down Stairs,Storage
- Number of fireplaces: 2
Interior area
- Total structure area: 2,398
- Total interior livable area: 2,398 sqft
- Finished area above ground: 2,398
Property
Parking
- Total spaces: 2
- Parking features: Attached, Paved, Garage Door Opener, Private
- Attached garage spaces: 2
- Has uncovered spaces: Yes
Features
- Patio & porch: Deck, Patio, Enclosed
- Exterior features: Rain Gutters
Lot
- Size: 2.03 Acres
- Features: Level, Few Trees, Sloped
Details
- Additional structures: Shed(s)
- Parcel number: 1924394
- Zoning: R-2
Construction
Type & style
- Home type: SingleFamily
- Architectural style: Ranch
- Property subtype: Single Family Residence
Materials
- Wood Siding
- Foundation: Block
- Roof: Asphalt
Condition
- New construction: No
- Year built: 1961
Utilities & green energy
- Sewer: Septic Tank
- Water: Well
Community & neighborhood
Community
- Community features: Golf, Health Club, Medical Facilities, Park, Playground, Near Public Transport, Shopping/Mall, Tennis Court(s)
Location
- Region: Wilton
- Subdivision: South Wilton
Price history
| Date | Event | Price |
|---|---|---|
| 8/11/2023 | Sold | $1,015,000+21.6%$423/sqft |
Source: | ||
| 7/17/2023 | Listed for sale | $835,000$348/sqft |
Source: | ||
| 7/7/2023 | Pending sale | $835,000$348/sqft |
Source: | ||
| 6/28/2023 | Listed for sale | $835,000+128.2%$348/sqft |
Source: | ||
| 1/23/1997 | Sold | $365,900$153/sqft |
Source: | ||
Public tax history
| Year | Property taxes | Tax assessment |
|---|---|---|
| 2025 | $15,137 +2% | $620,130 |
| 2024 | $14,846 +19.7% | $620,130 +46.3% |
| 2023 | $12,404 +3.7% | $423,920 |
Find assessor info on the county website
Neighborhood: 06897
Nearby schools
GreatSchools rating
- NAMiller-Driscoll SchoolGrades: PK-2Distance: 1.6 mi
- 9/10Middlebrook SchoolGrades: 6-8Distance: 2.1 mi
- 10/10Wilton High SchoolGrades: 9-12Distance: 2.3 mi
Schools provided by the listing agent
- Elementary: Miller-Driscoll
- Middle: Middlebrook,Cider Mill
- High: Wilton
Source: Smart MLS. This data may not be complete. We recommend contacting the local school district to confirm school assignments for this home.

Get pre-qualified for a loan
At Zillow Home Loans, we can pre-qualify you in as little as 5 minutes with no impact to your credit score.An equal housing lender. NMLS #10287.
Sell for more on Zillow
Get a free Zillow Showcase℠ listing and you could sell for .
$1,154,300
2% more+ $23,086
With Zillow Showcase(estimated)
$1,177,386