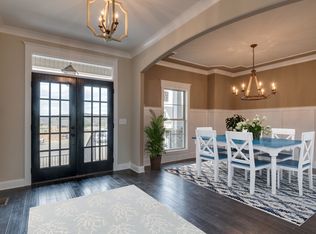Closed
$675,000
140 Split Rail Ln, Spring Hill, TN 37174
3beds
2,793sqft
Single Family Residence, Residential
Built in 2019
10,454.4 Square Feet Lot
$675,100 Zestimate®
$242/sqft
$2,716 Estimated rent
Home value
$675,100
$641,000 - $709,000
$2,716/mo
Zestimate® history
Loading...
Owner options
Explore your selling options
What's special
All bedrooms on main floor with potential 4th bedroom upstairs. Custom Craftsmanship Meets Everyday Convenience Located On A Cul-De-Sac! One of only a few homes in the neighborhood built by Wayne Dunn & Associates, this custom-designed gem is loaded with $50k of high-end upgrades and thoughtful touches throughout. Enjoy main-level living with 3 bedrooms—including a stunning primary suite featuring hardwood floors, spa-like bath with walk-in tile shower, frameless shower door and soaking tub, and a custom walk-through closet by Closets By Design that connects directly to the laundry room which was reinforced by the builder as a storm shelter. The kitchen boasts quartz countertops, tile backsplash, stainless appliances, and a new refrigerator in 2025. Living room has gas fireplace and custom bookcases. Upstairs, the spacious bonus room includes a full bath and can easily serve as a 4th bedroom. Relax year-round in the screened back porch. Crawlspace is encapsulated and driveway expanded for extra parking. All of this just 2 minutes from shopping at Target in the The Crossings and quick access to Saturn Parkway—custom comfort and convenience in one perfect package! 1% Lender Credit towards closing costs or rate buy down is being offered.
Zillow last checked: 8 hours ago
Listing updated: November 01, 2025 at 09:29am
Listing Provided by:
Dani Cox 615-957-3609,
Benchmark Realty, LLC
Bought with:
Chris Elrod-Laskey, 288631
Zeitlin Sotheby's International Realty
Source: RealTracs MLS as distributed by MLS GRID,MLS#: 2898135
Facts & features
Interior
Bedrooms & bathrooms
- Bedrooms: 3
- Bathrooms: 4
- Full bathrooms: 3
- 1/2 bathrooms: 1
- Main level bedrooms: 3
Other
- Features: Utility Room
- Level: Utility Room
Heating
- Central
Cooling
- Central Air
Appliances
- Included: Built-In Electric Oven, Built-In Electric Range, Dishwasher, Microwave, Stainless Steel Appliance(s)
- Laundry: Electric Dryer Hookup, Washer Hookup
Features
- Bookcases, Ceiling Fan(s), Entrance Foyer, Extra Closets, High Ceilings, Open Floorplan, Pantry, Walk-In Closet(s), Kitchen Island
- Flooring: Carpet, Wood, Tile
- Basement: None,Crawl Space
- Number of fireplaces: 1
- Fireplace features: Gas, Living Room
Interior area
- Total structure area: 2,793
- Total interior livable area: 2,793 sqft
- Finished area above ground: 2,793
Property
Parking
- Total spaces: 2
- Parking features: Garage Door Opener, Garage Faces Front, Driveway
- Attached garage spaces: 2
- Has uncovered spaces: Yes
Features
- Levels: Two
- Stories: 2
- Patio & porch: Screened
Lot
- Size: 10,454 sqft
- Dimensions: 77.44 x 153.02 IRR
Details
- Parcel number: 024M B 03200 000
- Special conditions: Standard
- Other equipment: Air Purifier
Construction
Type & style
- Home type: SingleFamily
- Architectural style: Traditional
- Property subtype: Single Family Residence, Residential
Materials
- Brick
- Roof: Shingle
Condition
- New construction: No
- Year built: 2019
Utilities & green energy
- Sewer: Public Sewer
- Water: Public
- Utilities for property: Water Available, Underground Utilities
Green energy
- Energy efficient items: Water Heater
Community & neighborhood
Location
- Region: Spring Hill
- Subdivision: Summer Meadows
HOA & financial
HOA
- Has HOA: Yes
- HOA fee: $60 monthly
- Amenities included: Sidewalks, Underground Utilities
Price history
| Date | Event | Price |
|---|---|---|
| 10/28/2025 | Sold | $675,000-3.6%$242/sqft |
Source: | ||
| 9/2/2025 | Contingent | $699,900$251/sqft |
Source: | ||
| 8/3/2025 | Price change | $699,900-3.5%$251/sqft |
Source: | ||
| 5/31/2025 | Listed for sale | $725,000+68.6%$260/sqft |
Source: | ||
| 10/21/2019 | Sold | $430,000+493.1%$154/sqft |
Source: Public Record Report a problem | ||
Public tax history
| Year | Property taxes | Tax assessment |
|---|---|---|
| 2024 | $3,365 | $127,025 |
| 2023 | $3,365 | $127,025 |
| 2022 | $3,365 +6.1% | $127,025 +25.9% |
Find assessor info on the county website
Neighborhood: 37174
Nearby schools
GreatSchools rating
- 6/10Spring Hill Elementary SchoolGrades: PK-4Distance: 0.6 mi
- 6/10Spring Hill Middle SchoolGrades: 5-8Distance: 1.8 mi
- 4/10Spring Hill High SchoolGrades: 9-12Distance: 2.9 mi
Schools provided by the listing agent
- Elementary: Spring Hill Elementary
- Middle: Spring Hill Middle School
- High: Spring Hill High School
Source: RealTracs MLS as distributed by MLS GRID. This data may not be complete. We recommend contacting the local school district to confirm school assignments for this home.
Get a cash offer in 3 minutes
Find out how much your home could sell for in as little as 3 minutes with a no-obligation cash offer.
Estimated market value$675,100
Get a cash offer in 3 minutes
Find out how much your home could sell for in as little as 3 minutes with a no-obligation cash offer.
Estimated market value
$675,100
