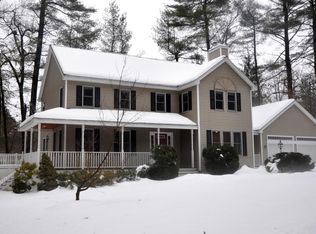Contemporary Ranch attractively sited on gorgeous acre+ lot; larger than it appears. Tastefully expanded & updated, including thoughtfully designed lower level. Outdoor enthusiasts will love in-ground pool & screen porch. Attractive landscaping, beautiful grounds & custom-built storage shed. 1st floor: Open concept Kitchen & Dining Room, beautifully connected by large center island w/ granite counter & seating, wood-burning fireplace. Adjoining, light-filled Great Room w/ cathedral ceiling & skylights overlooks back yard & pool area. 3 Bedrooms w/ custom-built double closets; Master BR includes Sitting Room; updated Bath. Lower level: Completed in 2014; stylish & attractive; offers many possible uses & adds tremendous value. Combination Family Room, Kitchen, Dining Area opens to screened-in porch under Great Room above. 2nd Master BR: huge walk-in closet w/ Elfa Closet system. Play Room or Office, another full Bath & separate laundry room. For recent improvements, see Firm Remarks.
This property is off market, which means it's not currently listed for sale or rent on Zillow. This may be different from what's available on other websites or public sources.
