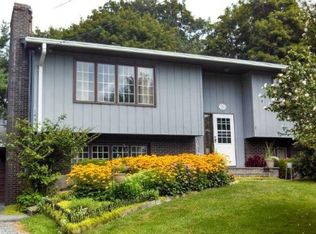Closed
$556,000
140 Snyder Hill Rd, Ithaca, NY 14850
5beds
2,603sqft
Single Family Residence
Built in 1970
1.88 Acres Lot
$586,800 Zestimate®
$214/sqft
$2,790 Estimated rent
Home value
$586,800
$487,000 - $710,000
$2,790/mo
Zestimate® history
Loading...
Owner options
Explore your selling options
What's special
Discover space to grow and room to run in this stunning mid-century modern deck house, perfectly situated for privacy and convenience. This distinctive home offers versatile living on two levels in an amazing location. Inside, enjoy open spaces, vaulted ceilings, an exposed center beam, unique natural wood walls, cantilevered decking, and two wood-burning fireplaces, including a floor-to-ceiling angled brick fireplace. Walls of glass in the living and dining rooms invite sunlight, while angular windows following the roofline add more natural light. The main floor features three bedrooms, each with vaulted ceilings and includes a primary bedroom with en suite bath and deck access. The large eat-in kitchen is loaded with cabinets. Walkout lower level includes two more bedrooms, a spacious family room, laundry room, and a full bath, perfect for guests, an office, studio, or extended family. 3 full baths total. A private deck overlooks the expansive 1.88-acre lot, ideal for gardens and outdoor activities. With 2,600 square feet of living space, a 2 car garage, central air, muni services, and proximity to Cornell, town trails, and parks, this home combines tranquility with location.
Zillow last checked: 8 hours ago
Listing updated: August 26, 2024 at 08:36am
Listed by:
Steven Saggese 607-280-4350,
Warren Real Estate of Ithaca Inc. (Downtown)
Bought with:
Jill Rosentel, 10301201202
Warren Real Estate of Ithaca Inc. (Downtown)
Source: NYSAMLSs,MLS#: R1548145 Originating MLS: Ithaca Board of Realtors
Originating MLS: Ithaca Board of Realtors
Facts & features
Interior
Bedrooms & bathrooms
- Bedrooms: 5
- Bathrooms: 3
- Full bathrooms: 3
- Main level bathrooms: 2
- Main level bedrooms: 3
Bedroom 1
- Level: First
- Dimensions: 17.00 x 12.00
Bedroom 2
- Level: First
- Dimensions: 14.00 x 13.00
Bedroom 3
- Level: First
- Dimensions: 11.00 x 10.00
Bedroom 4
- Level: Lower
- Dimensions: 10.00 x 9.00
Bedroom 5
- Level: Lower
- Dimensions: 13.00 x 9.00
Dining room
- Level: First
- Dimensions: 12.00 x 10.00
Family room
- Level: Lower
- Dimensions: 23.00 x 15.00
Kitchen
- Level: First
- Dimensions: 16.00 x 11.00
Laundry
- Level: Lower
- Dimensions: 13.00 x 11.00
Living room
- Level: First
- Dimensions: 24.00 x 15.00
Heating
- Gas, Baseboard, Hot Water
Cooling
- Central Air
Appliances
- Included: Dryer, Dishwasher, Electric Cooktop, Disposal, Gas Oven, Gas Range, Gas Water Heater, Microwave, Refrigerator, Washer
- Laundry: In Basement
Features
- Cathedral Ceiling(s), Separate/Formal Dining Room, Entrance Foyer, Eat-in Kitchen, Separate/Formal Living Room, Home Office, Sliding Glass Door(s), Bath in Primary Bedroom, Main Level Primary, Primary Suite
- Flooring: Carpet, Varies, Vinyl
- Doors: Sliding Doors
- Basement: Full,Partially Finished,Walk-Out Access
- Number of fireplaces: 2
Interior area
- Total structure area: 2,603
- Total interior livable area: 2,603 sqft
Property
Parking
- Total spaces: 2
- Parking features: Underground, Driveway, Garage Door Opener, Other
- Garage spaces: 2
Features
- Levels: Two
- Stories: 2
- Patio & porch: Deck
- Exterior features: Deck, Gravel Driveway
Lot
- Size: 1.88 Acres
- Dimensions: 176 x 549
- Features: Near Public Transit, Residential Lot
Details
- Parcel number: 61.111.2
- Special conditions: Standard
Construction
Type & style
- Home type: SingleFamily
- Architectural style: Raised Ranch
- Property subtype: Single Family Residence
Materials
- Brick, Wood Siding
- Foundation: Block
- Roof: Asphalt,Shingle
Condition
- Resale
- Year built: 1970
Utilities & green energy
- Electric: Circuit Breakers
- Sewer: Connected
- Water: Connected, Public
- Utilities for property: Cable Available, High Speed Internet Available, Sewer Connected, Water Connected
Community & neighborhood
Location
- Region: Ithaca
Other
Other facts
- Listing terms: Cash,Conventional
Price history
| Date | Event | Price |
|---|---|---|
| 8/23/2024 | Sold | $556,000+9%$214/sqft |
Source: | ||
| 7/2/2024 | Contingent | $510,000$196/sqft |
Source: | ||
| 6/28/2024 | Listed for sale | $510,000+148.8%$196/sqft |
Source: | ||
| 12/27/1999 | Sold | $205,000$79/sqft |
Source: Public Record Report a problem | ||
Public tax history
| Year | Property taxes | Tax assessment |
|---|---|---|
| 2024 | -- | $495,000 +32% |
| 2023 | -- | $375,000 +10% |
| 2022 | -- | $341,000 +4.9% |
Find assessor info on the county website
Neighborhood: East Ithaca
Nearby schools
GreatSchools rating
- 6/10Belle Sherman SchoolGrades: PK-5Distance: 1.3 mi
- 6/10Boynton Middle SchoolGrades: 6-8Distance: 3.1 mi
- 9/10Ithaca Senior High SchoolGrades: 9-12Distance: 2.9 mi
Schools provided by the listing agent
- Elementary: Caroline Elementary
- Middle: Dewitt Middle
- High: Ithaca Senior High
- District: Ithaca
Source: NYSAMLSs. This data may not be complete. We recommend contacting the local school district to confirm school assignments for this home.
